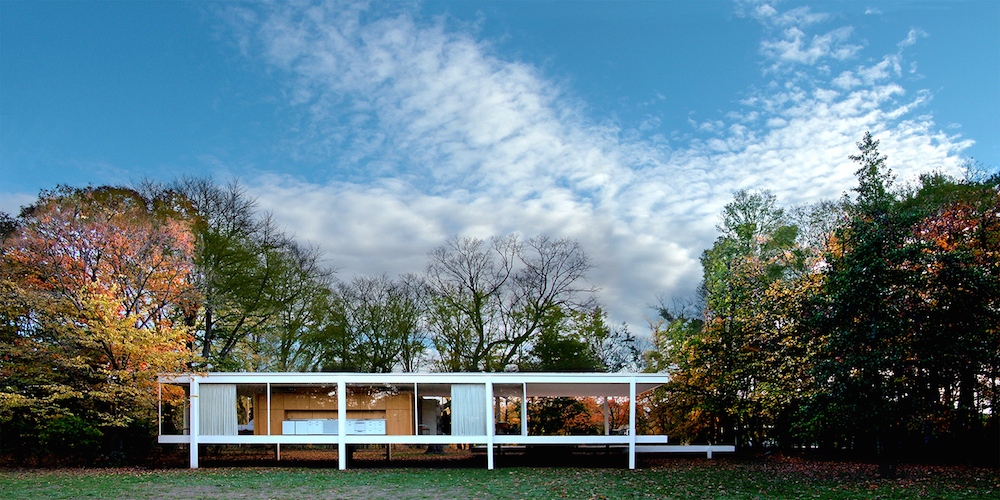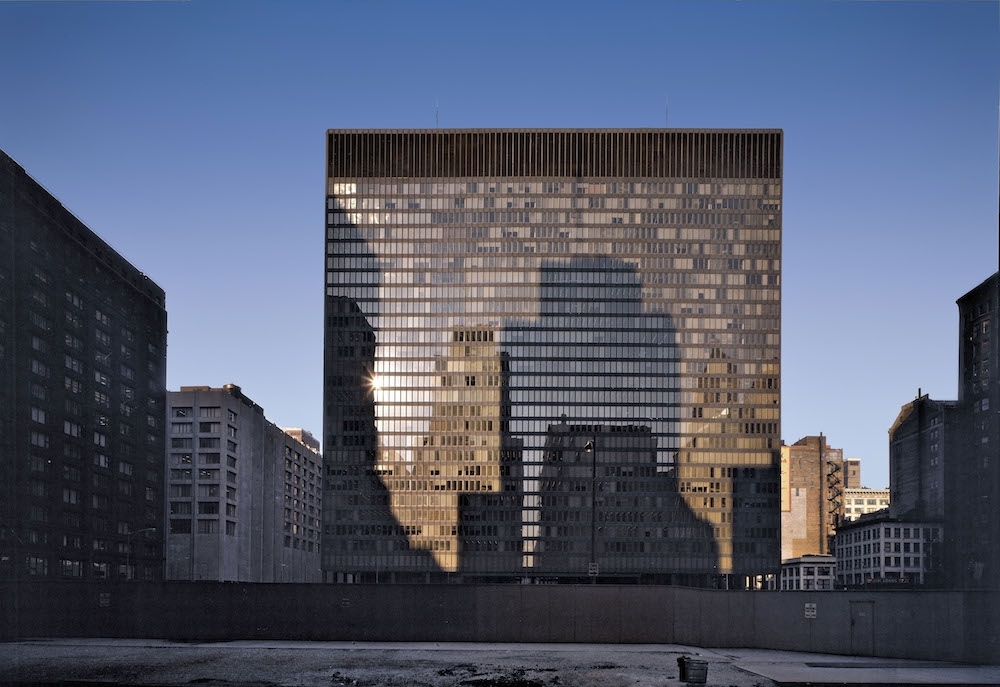Four years before Mies van der Rohe arrived in Chicago, America’s Most Wanted Man was gunned down in an alleyway after leaving a movie theater with a woman on each arm. John Dillinger was the dashing heartthrob of Chicago’s gangland. Dillinger epitomized the glamorous and chaotic romance of jailbreaks and heists for this on-the-run city of rooks nests, alleyways, and safe houses. This was the city of Al Capone and no-go zones. It was also the city that J. Edgar Hoover’s nascent FBI G Men were attempting to bring to order. Dillinger’s death marked the decline of Chicago’s gangster culture, which had grown up during Prohibition by supplying the liquor that the government had tried to ban but the citizens just couldn’t live without.
Hoover’s dogged pursuit of Dillinger and gangsterism was a victory of a certain kind of urbanism, one that is reflected in Mies’s Chicago projects. On arrival, Mies found himself in the same situation as Chicago itself—a city “set down,” as Saul Bellow wrote, “in American space.”
When Mies arrived in America in 1937, he was the most enigmatic of all the European architects who were leaving Nazi Germany, whether because of persecution (most of the others) or convenience (Mies). Mies’s most famous and widely published project at the time was the German pavilion at the Barcelona International Exposition, known as the Barcelona Pavilion. It was a building without a function, simply a series of contemplative spaces formed by planes of glazing and marble. The Barcelona Pavilion made architecture out of reduction—of almost-nothingness and vanishment, the opposite of nineteenth-century architecture, which was full of stuff. And that stuff was all about history and meaning. Modernism proposed an escape from history through abstraction, or the evaporation of meaning and narrative from architecture. The Barcelona Pavilion doesn’t tell a story; rather, it is intended to be an experience of material and space.
Mies’s Chicago was something new, something that had only been dreamt of in prewar Europe. Mies found himself in enormous, simple, innocent America. The cranks, nooks, and soon-to-become ruins of nineteenth-century European cities were a long steamer ride away. Europe—organic, dirty, old, riddled with history, and plunging into catastrophe. Given the overt rationalism of his buildings and his architectural pronouncements, Mies might seem to be on the side of Hoover’s bureaucracy rather than the ad hoc opportunism of the gangsters. But there is mysteriousness and an impenetrability to his architecture too, just as Hoover’s bureaucracy of power was, deep down, dark and paranoid. Mies made bureaucracy into a form of poetry, monumentalizing though precision and a ruthless editing of architectural possibility.
In Robert Shea and Robert Anton Wilson’s Illuminatus! Trilogy—a sprawling hippie/counterculture/conspiracy epic—John Dillinger becomes a kind of super-spiritual guru of the forces of chaos. His breakouts from captivity are retold as a supernatural victory over matter. Dillinger dematerializes the prison walls by the power of concentrated thought—a little like the attempt to raise the Pentagon building by the Chicago-led yippies and zippies.
The Illuminatus! Trilogy’s retroactive dramatization of jailbreaks describes that weird Miesian dematerialization of solid stuff. Mies’s concentration of architectural vision beams out of his eyes like X-ray vision, vaporizing the corners of buildings so that enclosing walls seem only like planes, emptying city blocks so that gigantic buildings and plazas feel as lightly arranged as still lives. Chicago’s history of chaotic freedom and incarceration is mutely articulated through Mies’s architecture.
As Mies left Europe behind, he left a continent weighed down with historical baggage—the kind of incendiary baggage that would soon set it on fire. Europe’s landscape was riven with wounds inflicted over centuries of history that were opening up once more as the continent became utterly transformed into a theater of total war.
America, comparatively, was still just about the New World. For the Europeans who emigrated, it still (just about) held the promise of a new Eden. It was only just coalescing as an urban form. Chicago itself had been founded in 1833 with a population of around two hundred, and though by 1937 this had exploded to 3.3 million, its form was, from a European perspective, fresh in the ground. The city’s gridded plan was still an idea laid across the landscape as much as it was a reality of streets. And it was here that Mies met America, at the intersection of Chicago’s great grid of American space and his own grid of mystic abstraction.
Having first arrived in New York, Mies was drawn to Chicago because of pragmatic issues—looser controls on architect licensing, and the offer of a job as head of IIT’s architecture school. But perhaps there was something else. Perhaps Mies recognized something of himself in the flat plains and the gigantic skies of the Midwest. That strange Miesian absence in comparison to the dense narrative of his native German countryside—a sentimental and nostalgic narrative that had become central to Nazi symbolism. Perhaps he saw in a landscape made up of the city grid, the flat expanse of Lake Michigan, and the plains stretching out beyond the horizon a vision of nothingness that mirrored his architecture of reduction. His Chicago projects might be read as remakings of this landscape. The Federal Center Plaza remakes the Midwestern plains as a grid of tiles—a plainer plain, with a flatter horizon and a bigger sky, with corn and dust abstracted away. The regular joints between the tiles encouraging an exaggerated sense of perspective. A big flat space for the wind to blow across.
At Lake Shore Drive he made cliffs for Lake Michigan. As iconic and immovable as the White Cliffs of Dover but shorn of sentimental narrative, a blank silhouette against the shore.
As well as versions of nature, other projects in and around Chicago are about the modification of nature by architecture. The boiler room became the center of the IIT campus—as it should always be, if we could only think clearly enough. After all, it is the thing that enables all of these buildings to be habitable during the freezing winters. It’s the heated water flowing through pipes that allows all of this architecture to happen. It’s the thing that modifies nature into architecture.
This idea is developed at the Farnsworth House, in rural Plano in what Peter Smithson describes as “ruburb,” a mixture of rural and urban. The house is as invisible as architecture can be—a glazed box with no internal walls and a central service unit that houses all of the servicing. Essentially, it is a raised platform of temperature-controlled air with sanitation and running water held between two slabs of whiteness, as though the winter snows have been quarried like the marble of the Barcelona Pavilion.

The Farnsworth House puts us within nature. But, at the same time, beyond and above it. It makes a supernatural condition through its apparent rationality. Here we become the Dillinger of the Illuminatus! Trilogy, both inside and out, bounded but not. Enclosure has become a form of outward escape. Modernity transforms us into something more ghostly, less corporeal. Our image is multiplied by reflections that look back at us from the landscape. It is us as much as architecture that has been dematerialized.
The Farnsworth House is a focused, intense architectural scenario, arranged as a theatrical performance somewhere apart from the world, which allows it to rewrite our terms of engagement with that world so fully. But back in the city, places such as the Federal Center, IIT, and Lake Shore Drive are connected to the world around them. They themselves have to negotiate with the logic and patterns of the city. Their beauty is almost as invisible as it is monumental. Their subtlety is possible to mistake for banality. If the Farnsworth House appears with juxtapositional shock, collaged into a foreground of landscape, Mies’s Chicago projects work as background—as dark, recessive visual blanks in the cityscape. Abstraction by subtraction.
And perhaps that’s why we need to be guided to understand it. And it feels like it’s our fault—for not noticing, for not looking or thinking enough. Mies’s architecture recedes behind the everyday banality that we ourselves veil it with.

When you see the mounds of dirty snow piled up on the plaza of the Federal Center, the photocopied notices Sellotaped to the walls, you see the logic of architecture versus the logic of the badly organized, underfunded, unenthusiastic wishing for holiday life. Abstraction lapped by endless waves of dull narratives of everyday banality. The ever-growing blobs of chewing gum dotting over the grid like spits of rain before a storm. The metal detectors at the entrance to the Federal Building are additions to an architecture that couldn’t foresee backwoods white supremacists or fundamentalist religious opposition to the rational bureaucracy of democracy. The letter-sized printouts taped to the marble elevator lobbies are modifications to Mies’s architecture. Since Mies left the building, the life that fills it every day has added to the architecture, forming like a crust over the surface of the building. Interrupting, diverting, these are entirely opposite to the completeness of Miesian vision. They are ad hoc, amateur, ephemeral, unaestheticized, confused. From missing persons notices to gonks on top of monitors, we’ve made something new out of Mies’s place.
Small yellow plastic cones warn us of wet floors as the teams of cleaners polish Mies’s vision. Perhaps the cleaners are the only people who use the building in an appropriately Miesian manner—schedules of floor polishing, timetables of bathroom cleaning, the regular and precise application of products to the surface of the building—spraying, wiping, sponging, sweeping, sucking. The same regular human actions choreographed throughout the landscape of the building. And what they are removing is the dirt, the spills, the crumbs that have fallen, the detritus of activity. Wiping up the coffee breaks, bits of salad dropped from a lunchtime sandwich, piss from the floor, and shit from the bowl. Straightening piles of paper, rewinding the building to its immaculate state, returning the building to beautiful Architecture.
Like Prohibition, temperance and abstinence motivate Mies’s architecture. And just like Prohibition, attempting to exclude behaviors only serves to highlight our vice. Mies’s Chicago landscapes are a kind of sober architectural or urban “lack.” It’s only through our use of them that they become part of and engaged with the city. Perhaps we should recognize our own creative coauthorship of Mies’s architecture, encourage the buildup of ephemera across the surface of the buildings. Somewhere between the extremes of the confused intoxication of ephemera and the rational sobriety of architecture, the essential uniqueness of these places can develop.
Mies, you cut precise slabs of marble from the Earth’s crust; you rearranged iron ore into long straight lines. You took the ground and made it new. Stacked things on top of each other, lined things up next to each other, more neatly than anything had ever been stacked.
Mies. Forgive us. Mies, we couldn’t handle your abstraction; we wrote banal stories across your plazas, around your lift lobbies. Maybe our only excuse is that we had to live. That we couldn’t resist eating French fries, that we felt an uncontrollable lust, that we were too lazy, too dishonest, too busy, too human.
Sam Jacob is principal of Sam Jacob Studio for architecture and design, Professor of Architecture at UIC, Chicago, Director of Night School at the Architectural Association and columnist for Art Review and Dezeen.

