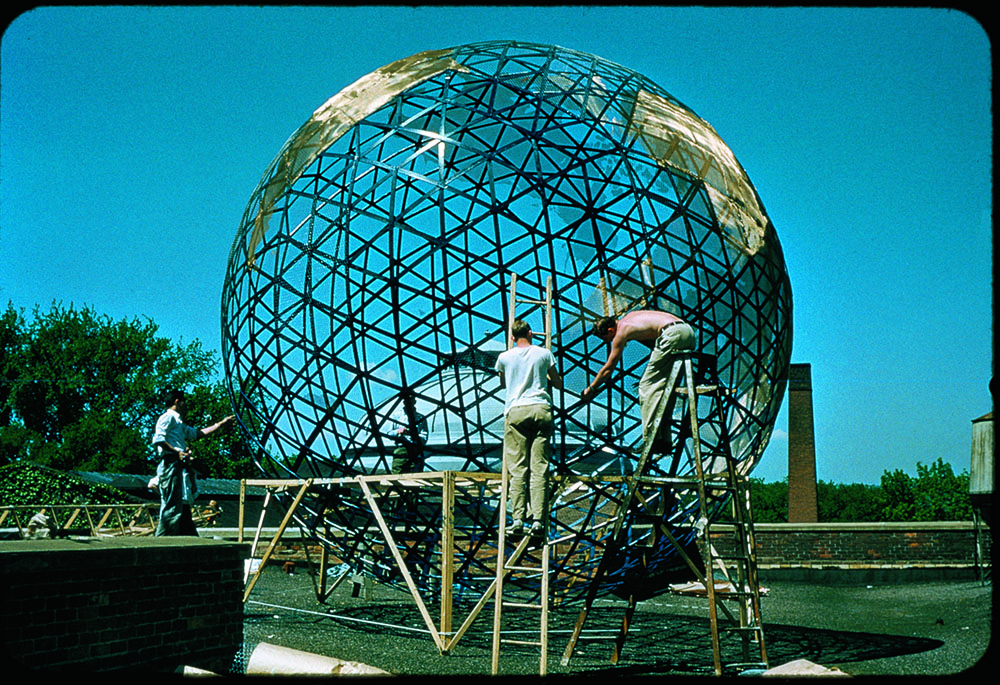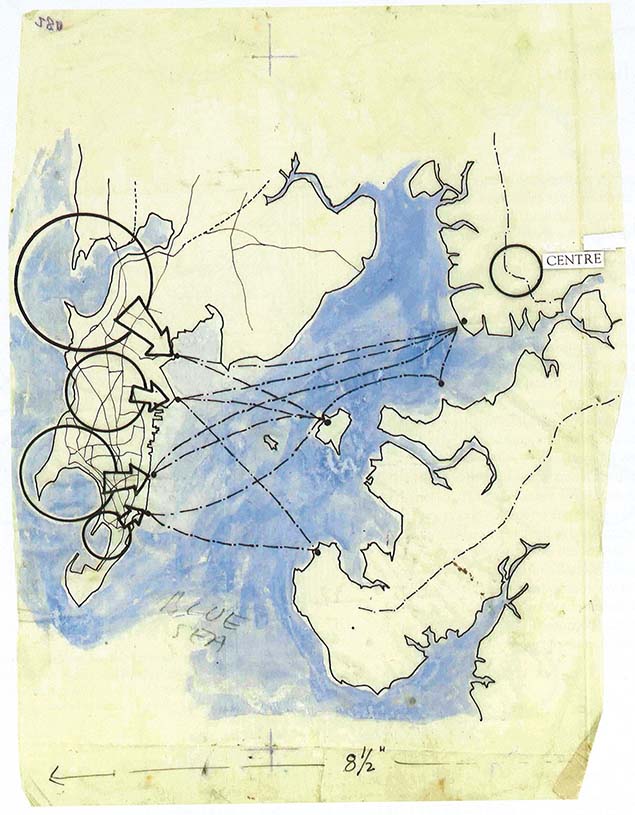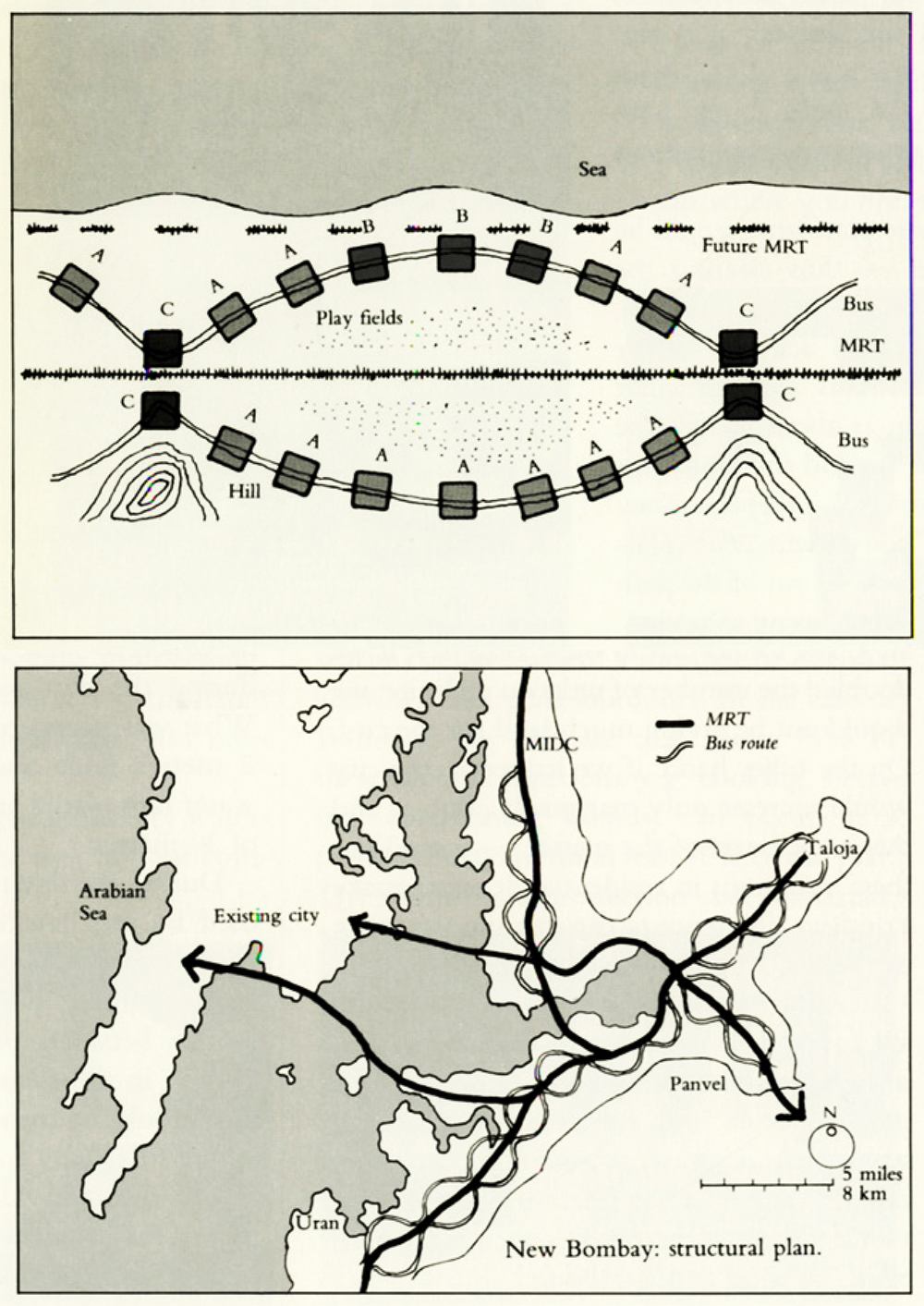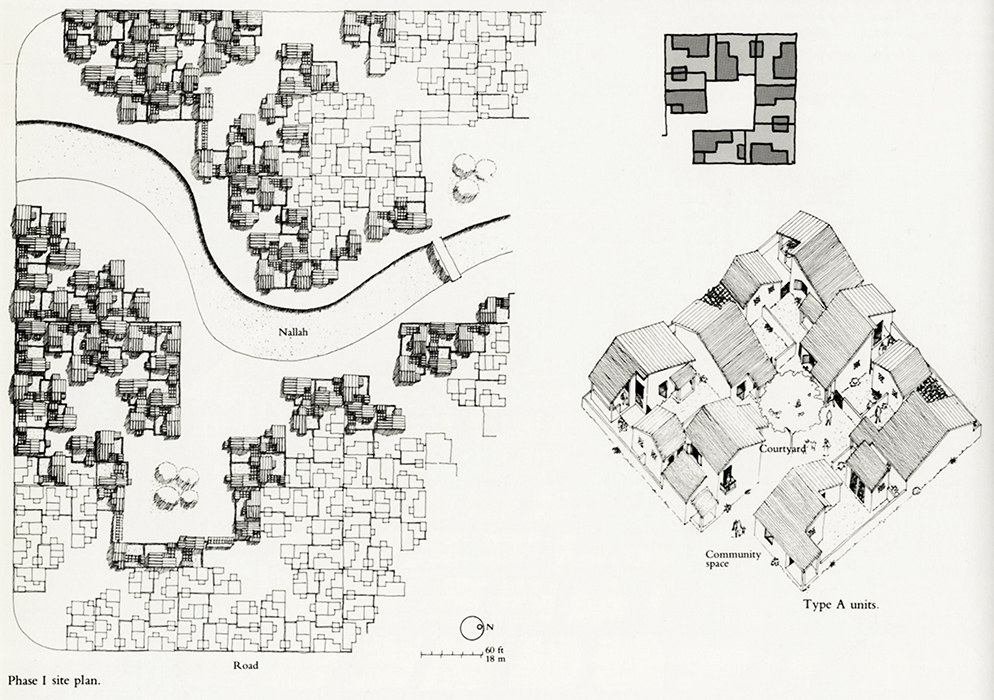When he was invited to deliver the Third Annual Jawaharlal Nehru Memorial Lecture in New Delhi in 1969, Buckminster Fuller, with characteristic urgency, made a plea for generalization. Specialization, he said, “Tends to shut off the wide band tuning searches” that prevented the discovery of “all-powerful generalized principles.”1 In the twenty-first century, one can easily recognize the obviousness and ubiquity of this position—one that has regained considerable popularity in the design disciplines over the last decade.2 However, in post-Independence socialist India in the midst of massive agricultural and industrial modernization, with the attendant shift from skilled trades to mechanized production, Fuller’s words were particularly salient.3
Well known for his deep, quasi-religious belief in the inevitability of emancipation through design, often expressed through the stream-of-consciousness ramblings he was prone to, Fuller was unabashedly optimistic in the belief that technology would empower humans to overcome social and environmental challenges. Design, for him, was the radical “flattening” of knowledge into a networked, lateral system of associative thought that would ultimately lead to the development of universal principles. This latent universality, however, did not (and could not) include obdurate political realities and existing social conventions—a point that is often considered a flaw in Fuller’s work.4 Yet Fuller was perhaps the first spatial practitioner to develop a vocabulary as well as a heuristic system that operated from the domestic to the planetary scale. The Dymaxion Map, for instance, was emblematic of Fuller’s “planetary” attitude toward design—his belief that the Earth was obviously interconnected and needed to be planned and designed as a vast, information-rich network of flows and exchanges. In his words, “there is an inherently minimum set of essential concepts and current information, conversance with which could lead to operating our planet Earth to the lasting satisfaction and health of all humanity.”5 The Dymaxion Map was one manifestation of some of these “essential concepts.” It represented the world in a manner in which the territorial boundaries of Westphalian sovereignty were rendered not only irrelevant, but also unrecognizable by the mathematical outcome of his projection technique. In the seminal Operating Manual for Spaceship Earth, Fuller made clear his disdain for politically determined boundaries: “Despite our recently developed communications intimacy and popular awareness of total Earth we, too, in 1969 are as yet politically organized entirely in the terms of exclusive and utterly obsolete sovereign separateness.”6
While the Dymaxion Map was an attempt to reorient conventional understandings of the relationship between the Earth’s physical landmass and its oceans, the Geoscope represented the evolution of this project into the virtual realm. Initiated (by most accounts) in 1962 with the artist John McHale, the Geoscope was equal parts fabrication, data visualization, and geography. It was intended to be a scalable device for visualizing what we now refer to as big data, a pre-digital prototype of mapping software like ArcGIS that uses vectors, points, and polygons to display geographical, geological, infrastructural, and temporal information.

While it was never realized quite the way Fuller envisioned it (in part due to the lack of sufficient computing capacity), the Geoscope illustrated the entirety of the planet as one site. Users would enter a miniature earth 200 feet in diameter, immersing themselves in an inverted view of a mapped globe—viewing the planet from the “inside out.”7 Where the Dymaxion Map was symbolic and representative, the Geoscope was a virtual yet tactile facsimile intended to facilitate projective thinking at the scale of the planet.
Complementing the nature of his discourse, Fuller’s public persona was crafted in the mold of a technocratic seer—a portentous prophet of the future who combined technological utopianism with an undercurrent of mysticism—an image he cultivated and nourished for decades through his writings, ideas, inventions, media appearances, and extempore marathon lectures. He was a placeless yet omnipresent figure. Over the course of his long career, Fuller cultivated and instrumentalized a habit of mind that was radically large-scale while still rooted in an understanding of design as material practice.8 Always embedded within his work was the possibility of cultural enlightenment and social emancipation. It was precisely this refusal to engage the world’s realpolitik—a kind of willful naiveté—that enabled Fuller to devise a program that upended modern dialectics of mind and body, human and nature, and theory and practice, by recombining aspects of these elements in thought experiments that were to become hallmarks of his practice and perhaps, his most abiding legacy.
In the late 1950s and 1960s, a number of cities in India witnessed the emergence of a small but influential group of architects and planners trained largely in the modernist tradition and deeply influenced by the work of Le Corbusier in Chandigarh.9 Charles Correa (1930–2015) is the best known of this group. Trained as an architect and planner at University of Michigan and Massachusetts Institute of Technology (MIT), Correa returned to India in 1958 having completed his graduate studies a few years before. At both these institutions, Correa worked with Fuller—first as an undergraduate at Michigan and then as a graduate student at MIT. In his essay “Bucky,” Correa recounts his experiences as a student of Fuller’s and the types of projects he undertook with him. He writes:
At Michigan, I recall it was to design domes for the radar stations being built within the Arctic Circle. Bucky’s idea was incredibly simple. As a young naval cadet, he had noticed that the air vents on ships were usually surmounted by small louvered globes, so that as the sea winds swirled the blades of the vents around, air was sucked up out of the innards of the ship: kitchens, boiler rooms, and so forth. What Bucky had conceived of for the Arctic Circle was not just his usual dome house, but a revolving dome house, with its surface made up of blades which could be angled to pick up the strong polar wind, and thus spin faster and faster until the whole dome became invisible itself. In short, one would be using the forces of Nature to make an invisible house.10
According to Correa, Fuller afforded architects, through pedagogical exercises such as the one described above, the “right to invent.” Invention, here, is meant to evoke the instrumentality of the spatial (as opposed to the historical or the stylistic) as the most fecund medium of architectural production as well as its most profound motivation.11 Fuller’s concepts would go on to influence Correa throughout his entire career, particularly his ideas about the future of urbanization.
Already established as an important emerging architect by the mid-1960s, Correa during this period also rose to prominence as an important voice addressing the implications of urbanization and the impending population growth of Indian cities. Like Fuller, Correa’s thinking was ahead of his time. He advocated decentralized expansion, disaggregated organization, and the necessity to rethink the modernist tropes of density and verticality in the context of expansive and rapidly growing urban agglomerations. Correa’s work as a planner coalesced most vividly in his 1964 proposal (with Pravina Mehta and Shirish Patel) for New Bombay, a project that outlined the expansion of Bombay (Mumbai) to accommodate two million additional residents in the form of rural migrants. A visionary plan for a fast-sprawling city, it was adopted by the state government of Maharashtra in 1970. Soon after, Bombay established the City and Industrial Development Corporation (CIDCO) to oversee the development of the New Bombay project. Correa was appointed chief architect of the CIDCO, a position he held from 1970–74.
From the outset, Correa and his collaborators adopted an approach that was modern but highly conscious of the deficiencies of modernist planning in the context of independent India. In his 1989 book, The New Landscape, Correa describes this comprehensive approach as “finding the new landscape.” As he writes,
To find the new landscape, we must start with an overview; we must examine the entire system we call city and try to identify those living patterns, those lifestyles, which are optimal in their totality—including roads, services, schools, transportation systems, social facilities and, of course, the housing units themselves. Only then will we be able to perceive how one can, in Buckminster Fuller’s ineffable phrase, “rearrange the scenery.”12

Rearranging the scenery, however ineffable, belies the physical and political complexity of planning a city of two million people. Only a cursory reading of the 1964 plan by Correa, Mehta, and Patel is required to grasp its tactical intelligence. Recognizing that the inevitable rise in Bombay’s population would put tremendous pressure on the city’s existing transportation, housing, and sanitary infrastructure, the authors recommended the creation of new, smaller urban centers calibrated to relieve the pressures brought about by a growing city. “In essence,” Correa wrote, “we suggest opening up new growth centers across the harbor so that Bombay’s north-south linear structure could change to a circular poly-centered one.”13 In addition to planning for population growth, the authors also utilized this impending wave of migration to shift the physical orientation of the city from a predominantly linear organization to a decentralized, multidirectional one, absorbing the unincorporated harbor and the land across the harbor as part of its urban extent. 
It is entirely reasonable to consider Correa’s use of “the landscape” as an intellectual extension of his engagement with Buckminster Fuller’s “scenery.” The scenery was one of the many catchwords in Fuller’s heuristics that formed the basis of his humanistic “design science”—a techno-utopian transcendentalism that sublimated technology, performance, and efficiency to construct a diffuse, universal design consciousness. For Fuller, the scenery was the material of the world. It comprised those resources that could be technologically optimized to support human activity and enhance human life. Correa, on the other hand, was attuned to a different set of inputs derived from his experience as a practitioner working within the political confines of Bombay, and, by extension, post-independence India. For Correa, “the landscape” included specific, localized information at multiple scales, from extant sociopolitical regimes to socioeconomic characteristics, and from sewage infrastructure and transportation to the particularities of the individual dwelling unit. All of this data would be examined and considered to produce a viable course of action. Landscape to Correa was all-encompassing, containing within it the totality of human inhabitation and all that it implied—physical as well as intangible, permanent as well as temporal.
Correa’s approach can be thought of as two-sided. On the one hand, it borrows from, and builds upon the all-encompassing techno-utopian ideals of Fuller. On the other, it purposefully addresses the political machinery of urbanization and the bureaucratic impediments of the planning process. Perhaps this represented Correa’s most significant point of departure from Fuller. Where Fuller’s ideas were often not implemented because of his polemical but naïve idealism—the scenery did not (and could not) accommodate geopolitics—Correa was operationally savvy, accommodating and making adjustments for political intransigencies in his work, often incorporating improvisation, incrementalism, and phasing in creative ways.14 Correa’s radicalism was tempered by his use of common-sense arguments and his incisive appropriation of cultural habits and situated techniques. For Correa, for example, the courtyard typology was not a signifier of local knowledge and vernacular “goodness,” but a robust operating platform that could be used as a formwork for invention by virtue of its performativity and social functionality. 
Correa was steadfast in his refusal to submit to the false dichotomy of the modern and non-modern. For him, elements of both the situated and the foreign could be combined in infinite variations, creating hybrids that would serve as tools to facilitate desired outcomes.15 For instance, his repeated and sustained championing of the horizontal, high-density, low-rise model of development for India, a typology that he once described as “a new style of community—quasi-rural/quasi-urban,” was not so much an instantiation of the “vernacular” as much as it was the appropriation of an incredibly viable typology that could accommodate the variegated patterns of newly urban lifestyles.1617 In this respect, Correa for the most part eschewed essentialism for pragmatism, a quality often overlooked by prevalent narratives of “vernacularism” and “sensitivity” concerning his work.
There is little doubt that the decision to implement the New Bombay plan was an outcome of the political valences of that time. In the decades that followed, the development was plagued by many of the problems that were to become symptoms of urban development in post-independence India. It was a combination of bureaucratic indifference, political prevarication, and financial mismanagement. In 2015 New Bombay is occupied by just over 1.2 million people, far below the projected two million that Correa and his collaborators had in mind. However, the importance of the New Bombay plan lies not in the success (or failure) of its present-day manifestation, but in the attitudes of architectural practice that it has come to represent. The 1964 plan marked the beginning of Correa’s lifelong engagement with the state of Indian cities and his relentless assertion of equity as the primary function of spatial practice. More importantly, it situated architecture as a discursive yet material practice in a vastly expanded field, one that built upon Fuller’s universal principles to develop an admixture of spatial thinking and sociopolitical ingenuity to address pressing questions related to habitation and territory. In the current climate of neoliberal urbanization, which operates in virulent form in the contemporary Indian State, this method remains as valid as it was in the 1960s.
-
R. Buckminster Fuller, “Planetary Planning,” The American Scholar, vol. 40, no. 1 (Winter 1970–71), 32. ↩
-
Following the tendency toward specialization (and the intimacy of “making”) brought about by the “digital turn” of the late 1990s, architects, to some extent, have recuperated “generalism” by engaging directly with disciplines such as ecology, geography, and political science. ↩
-
The year 1969 marked the first year of India’s fourth Five-Year Plan under Prime Minister Indira Gandhi, the daughter of Jawaharlal Nehru. ↩
-
See, for instance, Meyer Schapiro’s biting criticism of Fuller’s work with the Structural Study Associates (SSA) in “Looking Forward to Looking Backward: A Dossier of Writings on Architecture from the 1930s,” Grey Room 6 (Winter 2002), 71. ↩
-
R. Buckminster Fuller, “Planetary Planning,” The American Scholar, vol. 40, no. 1 (Winter 1970–71), 30. ↩
-
R .Buckminster Fuller, Operating Manual for Spaceship Earth (Carbondale, IL: University of Illinois Press, 1969), 5. ↩
-
K. Michael Hays, “Fuller’s Geological Engagements with Architecture,” Buckminster Fuller: Starting with the Universe (New Haven: Yale University Press, 2008), 9. ↩
-
Here I borrow the phrase “habit of mind” from Keller Easterling. See Keller Easterling, “IIRS,” E-Flux Journal 64 (April 2015), http://www.e-flux.com/journal/iirs/. ↩
-
I am referring here to Bombay, Delhi, Chandigarh, and Ahmedabad, all of which had nascent architectural institutions and a relatively developed culture of architectural discourse and patronage. ↩
-
Charles Correa, “Bucky,” Buckminster Fuller: Anthology for the New Millennium, ed. Thomas T.K. Zung (New York: St. Martin’s Press, 2002), 253–56. ↩
-
Charles Correa, “Bucky,” Buckminster Fuller: Anthology for the New Millennium, ed. Thomas T.K. Zung (New York: St. Martin’s Press, 2002), 256. The notion of space as being central to the formation (and reconfiguration) of social structure—that appears repeatedly in Correa’s writings on urbanization—can be considered congruent to the assertion that space was fundamental to the political economy of urbanization (and therefore all social life) by the Marxist geographers Henri Lefebvre and David Harvey. For a detailed discussion on this “spatial turn” see, Edward Soja, Postmodern Geographis: The Reassertion of Space in Critical Social Theory (London, New York: Verso, 1989). ↩
-
Charles Correa, The New Landscape: Urbanisation in the Third World (London: Butterworth Architecture, 1989), 24. ↩
-
Correa, The New Landscape, 28. ↩
-
Belapur Housing (1983–96) in Navi Mumbai is perhaps the best example of this tactic. The housing units have specificities that are used to organize them in interlocking patterns to create shared courtyards. Belapur affords numerous possibilities within a minimally prescriptive framework in which the overall organization of the units work in synchronicity with the organization of spaces within the units. ↩
-
Controlled variability in the production of built form was considered by Correa to be an effective response to the particularly mixed and often interrelated modes of production in Indian society. ↩
-
Correa, The New Landscape, 106. ↩
-
There was an attempt in Correa’s work to incorporate the cultural practices of “newly” urban city dwellers including the tradition of small-scale animal husbandry, the utility of semi-open spaces as household infrastructure, etc. ↩
Swarnabh Ghosh is a designer based in New York. His work examines the intersection of architecture, global politics, and infrastructure. He holds a master of architecture from Yale University.

