The following essay will appear in Climates: Architecture and the Planetary Imaginary, published this spring by the Avery Review and Lars Müller Publishers.
Architects have long had an interest in the relationship between their design interventions and surrounding climatic conditions. Concerns over site, orientation to the sun, and the coordination of materials to heat and humidity are all embedded in vernacular design traditions and have been essential to the provision of human shelter for centuries. With the emergence of modern architectural techniques beginning in the mid-nineteenth century, the relationship of a building to its climate, and the means to understand and engage this relationship, underwent significant transformation. Climate has been an important concept in the historical trajectory of modern architectural projects and ideas.
After World War II, as various scientific concepts and frameworks were integrated into design methods—from the meteorological to the biological, from the managerial to the behavioral—some architects began to engage in more detail with how a building could relate to its climatic surround. These investigations, though as yet under-recognized in historical narratives of modernism, were widespread. Some took place at what was then called the Columbia Graduate School of Architecture, where in the early 1950s a group of students organized the Form and Climate Research Group. Working with a number of faculty members, they sought to develop techniques for refining the design process according to climatic adaptability.
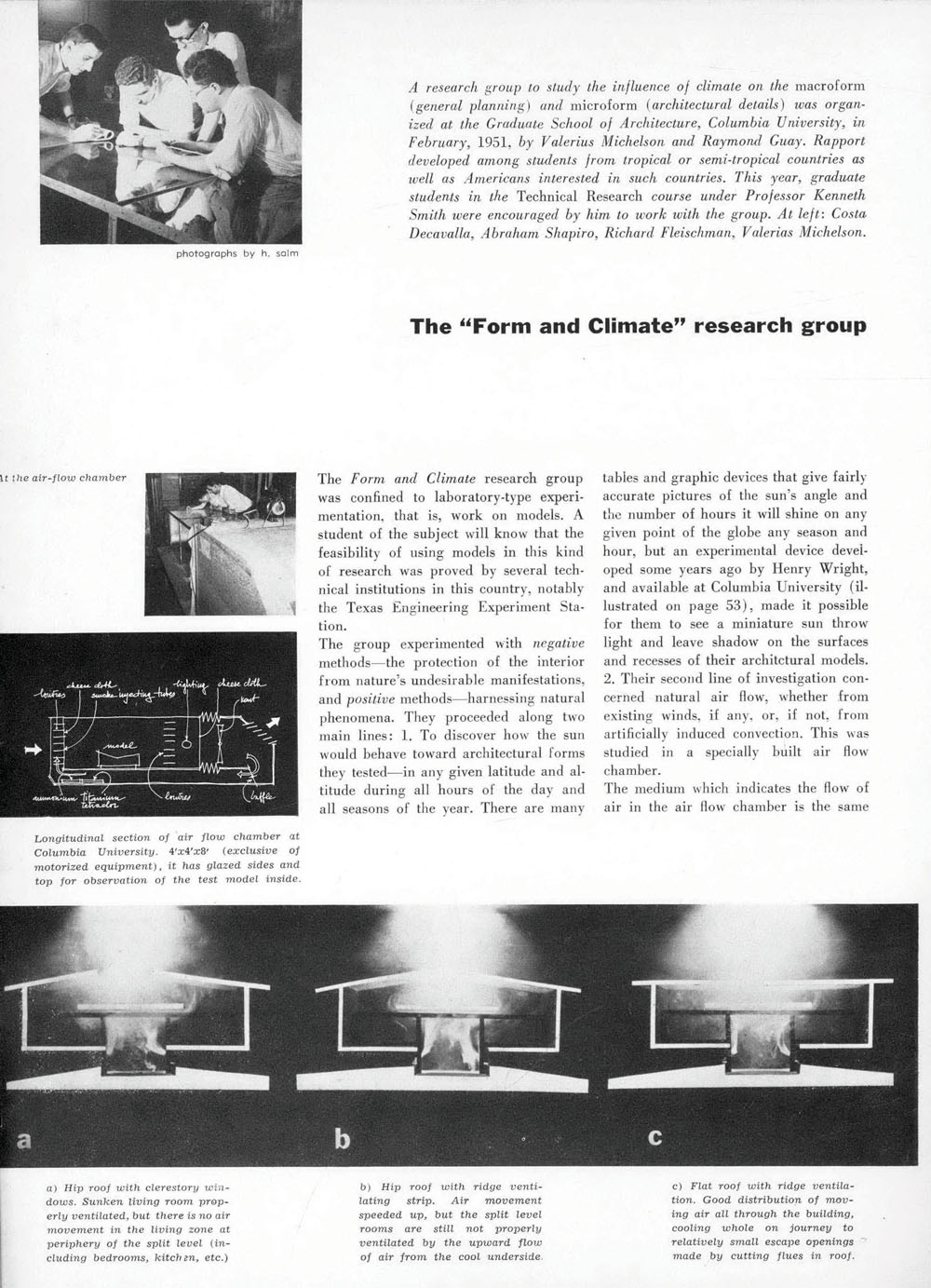
In order to make sense of this group and of the more general interest in climate in the 1950s, and to inflect the theme that brought scholars, scientists, and architects together at Columbia University in December 2015 to discuss “the scales of the environment,” this essay considers the relationship of climate to the scales of architectural history. It does so not in terms of time frame, the long view vs. the short view—though a rigorous longue-durée analysis of architectural-climatic techniques would certainly be interesting—but rather in terms of discourse. A large scale, in this sense, is the disciplinary scale: how do we account for this interest in climate and its significance to the development of modern architecture, and how does it allow for a reconsideration of the contours of that history? Can these contours be re-drafted according to the increasing uncertainty of our environmental future? In this essay, I will oscillate between this disciplinary scale and the smaller scale of the Columbia research group as a means to explore how climate emerged as a consideration for architects.
The stakes here are historiographic. The innovations in design, technology, and materials that we often gather together as “modern architecture” were profoundly inflected by climate considerations, and a revisionist history is clearly forthcoming. Such considerations clarify that, while contemporary interest in the materiality of the climate crisis, and especially the energy performative capacities of buildings, continues to be the concern of architects, engineers, and architectural curricula, there is also a profound immaterial and discursive aspect to these challenges. As we collectively imagine and instantiate methods for engaging an uncertain future, the way that architectural discourse considers climate issues and the environment more generally will become equally important as the technological means to manage it.
1. Adaptability
Across these two scales—the disciplinary and the case study—I want to offer two framing concepts for how the history of architecture can begin to be reconsidered. The first is adaptability: what architecture offered, in the early and mid-twentieth century, was a socio-technological apparatus—of materials, technologies, and concepts—appropriate to a wide range of situations, conceived of in terms of the capacity to adapt a general principle for a specific site or condition. This is a well-known premise of modern architecture, perhaps best emblematized by Le Corbusier’s 1914 “domino” diagram. This diagram is seen to suggest, according to a relatively simple set of new parameters—steel columns and reinforced concrete floors—a wide range of applications and adaptations. With it, Le Corbusier attempted, quite directly, to articulate a new idea at the scale of the discipline, one that would transform architectural approaches to the built environment. The general premise of adaptability is expressed in many other framing concepts that, in the inter-war period, encouraged new ways of thinking about the relationship between design, materials, and technology. These concepts have since been crucial to educating architects about the history of architecture’s modernization.
The Form and Climate group at Columbia focused on a specific set of adaptive design methods relative to climate, design tools that were referred to as “negative methods” in the 1950s: the use of the roof or of shading devices to strategically prevent solar radiation from entering a building.1 The basic premise of a negative method, also often attributed to Le Corbusier, is that a well-designed shading fin or extended eave can prevent the sun from entering the interior in the summer and allow it in during the winter. There was heightened interest in such shading techniques from the 1930s to the ’50s; Le Corbusier’s development of the brise-soleil, or sun-breaker, in 1928 was widely published, and quickly spread—or indeed, had spread already.2 The principle of the brise-soleil can be placed next to the domino diagram as another significant intervention on this disciplinary scale—in 1969 Reyner Banham referred to the brise-soleil as one of Le Corbusier’s “most masterly inventions, and one of the last structural innovations in the field of environmental management.”3
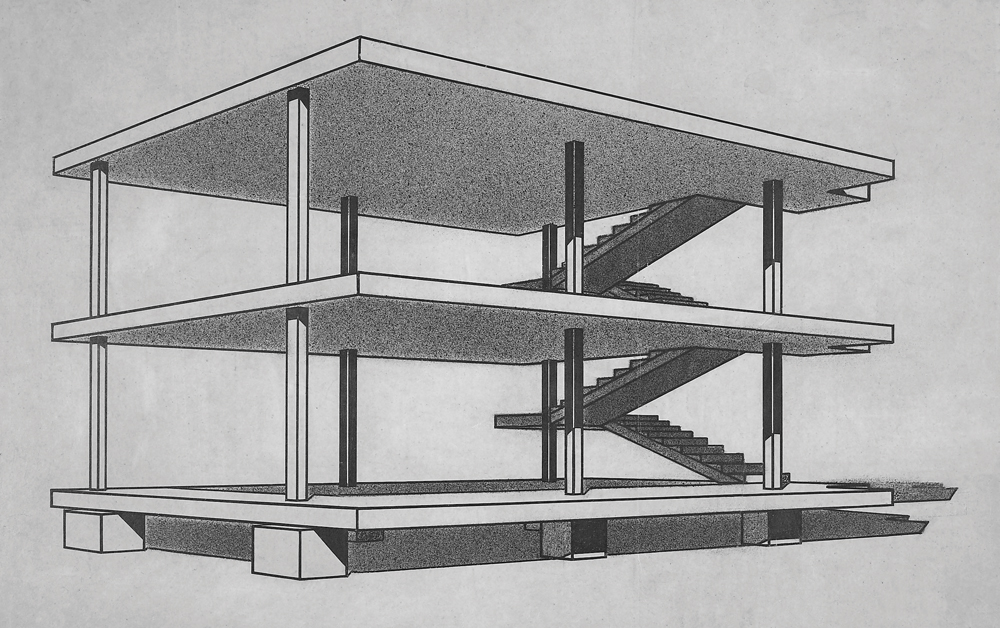
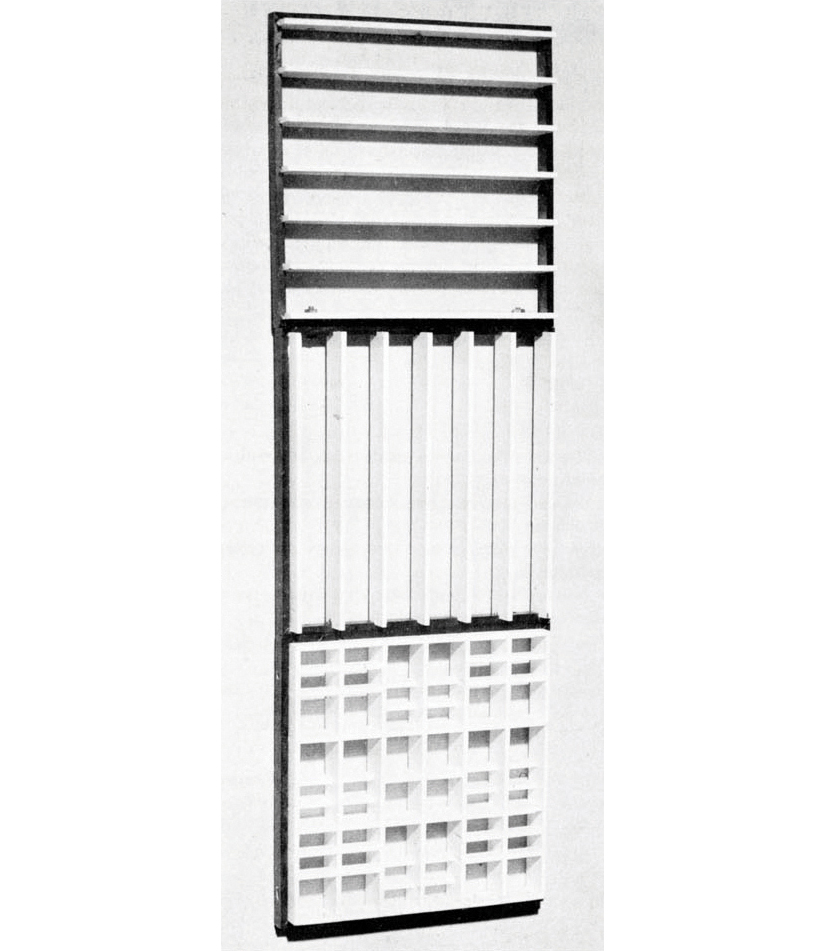
A primary arena for the integration of sophisticated shading techniques into the emergent principles of architectural modernism was, generally, the global south, and specifically, in the building and modernization programs of Brazil. In fact, the means by which modern architectural strategies globalized in the first half of the twentieth century—before mechanical systems of heating, ventilation, and air conditioning (HVAC) were widely available—was largely through the shading device, an adaptive method that could adjust a building to its climatic location, with clear benefits for the experience of the interior.
That the locations for these innovations were often regions then being subjected to new forms of economic management and industrial development is not incidental. The premise of modernization was simultaneously cultural, industrial, and political, and these climatic buildings were often developed in concert with wide-ranging government initiatives. The well-known Ministry of Education and Health, for example, designed by Lucio Costa, Oscar Niemeyer, and a team of Brazilian architects in Rio de Janeiro in 1936, brought together a new set of national services in a dramatically modern, and delicately shaded, built setting. Many of the modern, brise-soleil clad structures built in Brazil in the 1940s and ’50s were for insurance companies, the industry most characteristic of the risks and responsibilities being taken on by the new forms of capital and governance that would develop into the neoliberal institutions we know today.4 For many examples of climatic-design innovation, such as M. M. Roberto’s Instituto de Resseguros do Brasil (Brazilian Insurance Institute), built in Rio de Janeiro in 1942, not only shading but also the careful manipulation of the horizontal window, with direct reference to the scientific basis for these adjustments, were deployed to render more comfortable the emergent space of a global interior, replete with flows of capital and risk.
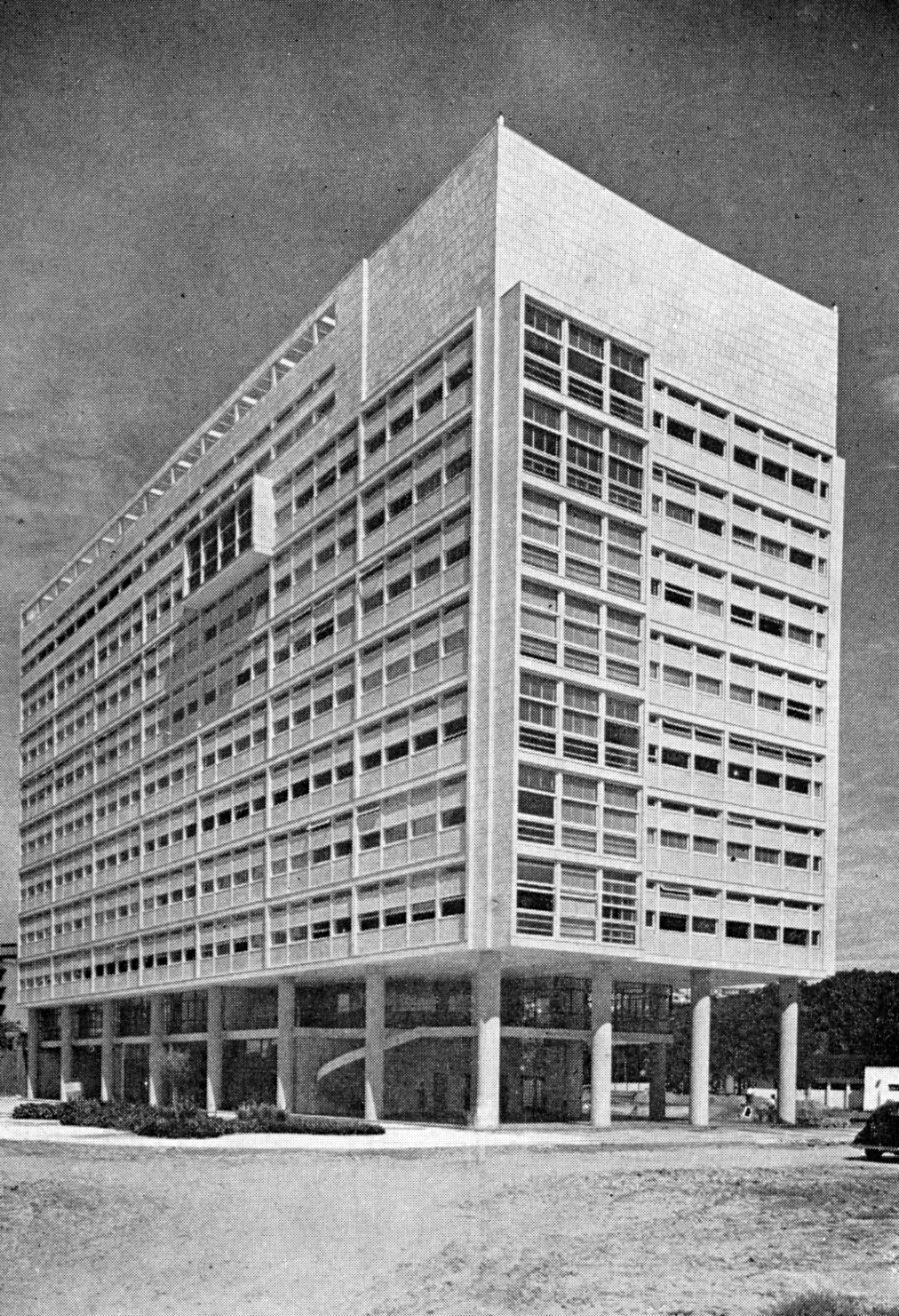
Though largely lost to the historical record, this global view of climate and architecture was, from the 1930s to the 1950s, well known. Journals and exhibitions celebrated the architecture of Brazil, and related developments in West Africa, Morocco, Indonesia, India, Australia, and elsewhere. These areas were seen as new frontiers for design and also sites for experimentation in the felicitous engagement between architectural techniques, government programs, and social needs, all seemingly resolved through climatic adaptability.
This entanglement of geopolitics and geophysics entered into the Form and Climate group’s research through their analysis of Richard Neutra’s wartime work in Puerto Rico. In 1943, Neutra was commissioned to build schools and hospitals around the island. He developed a number of prototypes and methods, mostly focused on induced ventilation, to best accommodate the regional climate. The work was published in São Paulo in 1948 under the title Architecture of Social Concern for Regions of Mild Climate. Here, as the title suggests, the issue was not to manage climatic extremes but rather to use design techniques to ameliorate social conditions with the least financial and infrastructural outlay.5
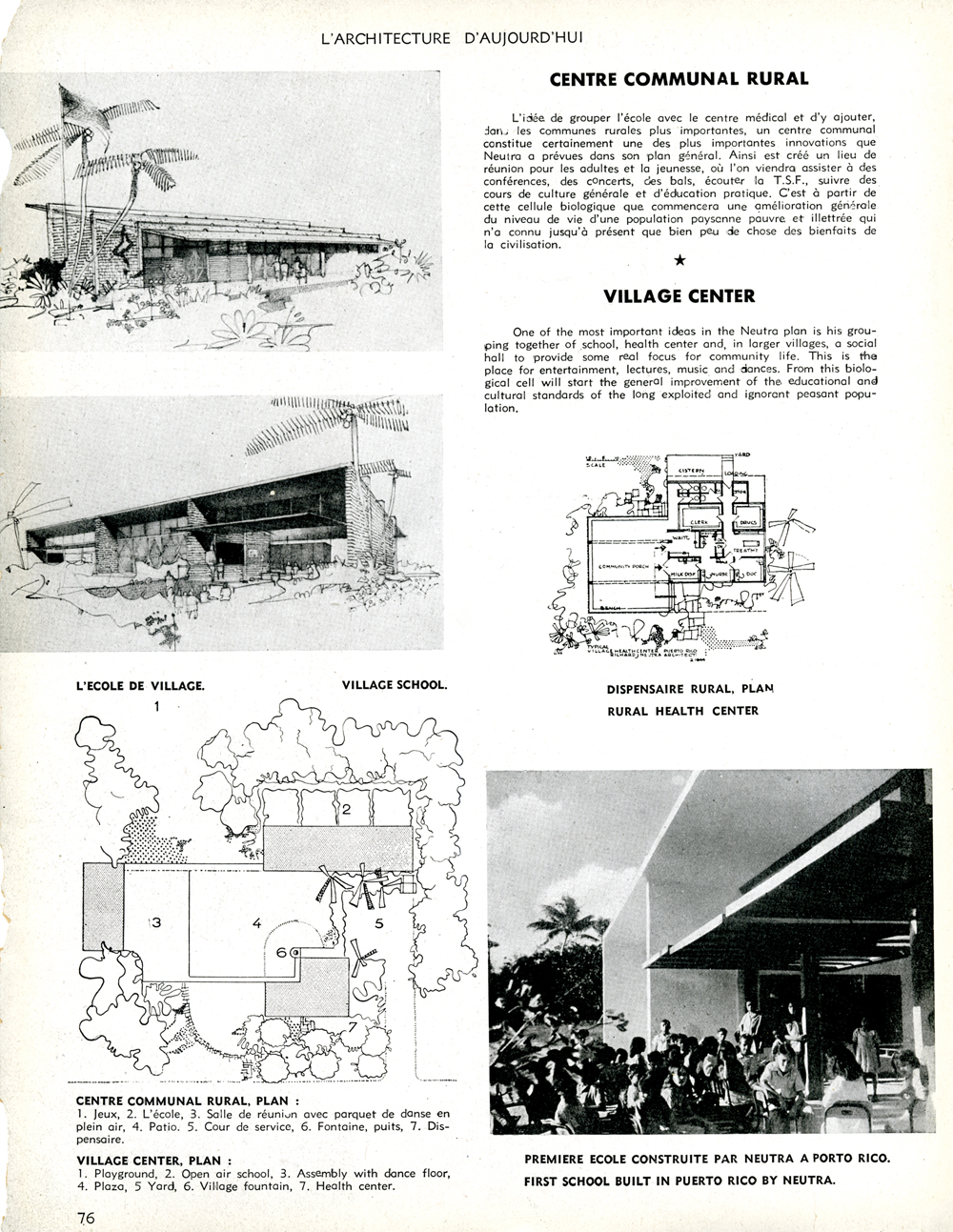
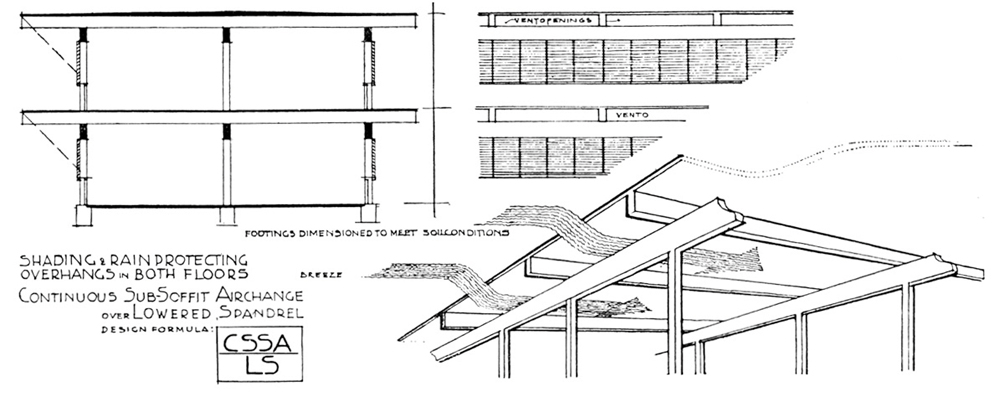
At the time, Neutra was the US representative for CIAM and was also the self-appointed CIAM representative at the San Francisco meeting that inaugurated the United Nations in 1945. He was deeply enmeshed in emerging, formative questions regarding global systems—governmental, social, and ecological. He was also concerned with the destructive effects of the war and with how architects and planners would be called upon to rebuild and build a society more attuned to the socially beneficial prospects of modernist architectural ideals, as he interpreted them.
In this context, Neutra discussed his work in Puerto Rico as a “Planetary Test.”6 The term is fraught with the experimental attitude that many architects (and engineers, planners, government agents, and corporate researchers) would take to what were soon to be termed “developing economies”—the inhabitants of which were seen to be subject to an experimental mode of design and planning. Such experimentation was necessary, according to Neutra and others, in order to raise the quality of life in these regions and to integrating their populations into the global economy. Neutra’s schools and hospitals intended to outline new parameters for life improvement through a series of architectural techniques. Climate was a preeminent design device in proposals to ameliorate learning, healing, and administrative environments. The region was being "tested" to see if it could better approximate a Euro-American managerial model of social organization.
In this sense, Neutra’s “Planetary Test” offers a potent alternative phrasing to the “International Style” as a term to consider the adaptable and seemingly universal premise of modern architecture on disciplinary terms. His shift from international to planetary opens up the analysis of the globe to the geophysical and environmental conditions with which architects were increasingly engaged. The shift from style to test rereads familiar terms of modernist functionalism toward a new sort of operationalism. Architectural strategies of climatic adaptability were always enmeshed in the process of modernization, alongside cultural innovations and infrastructural interventions, and according to corporate or governmental aspirations.
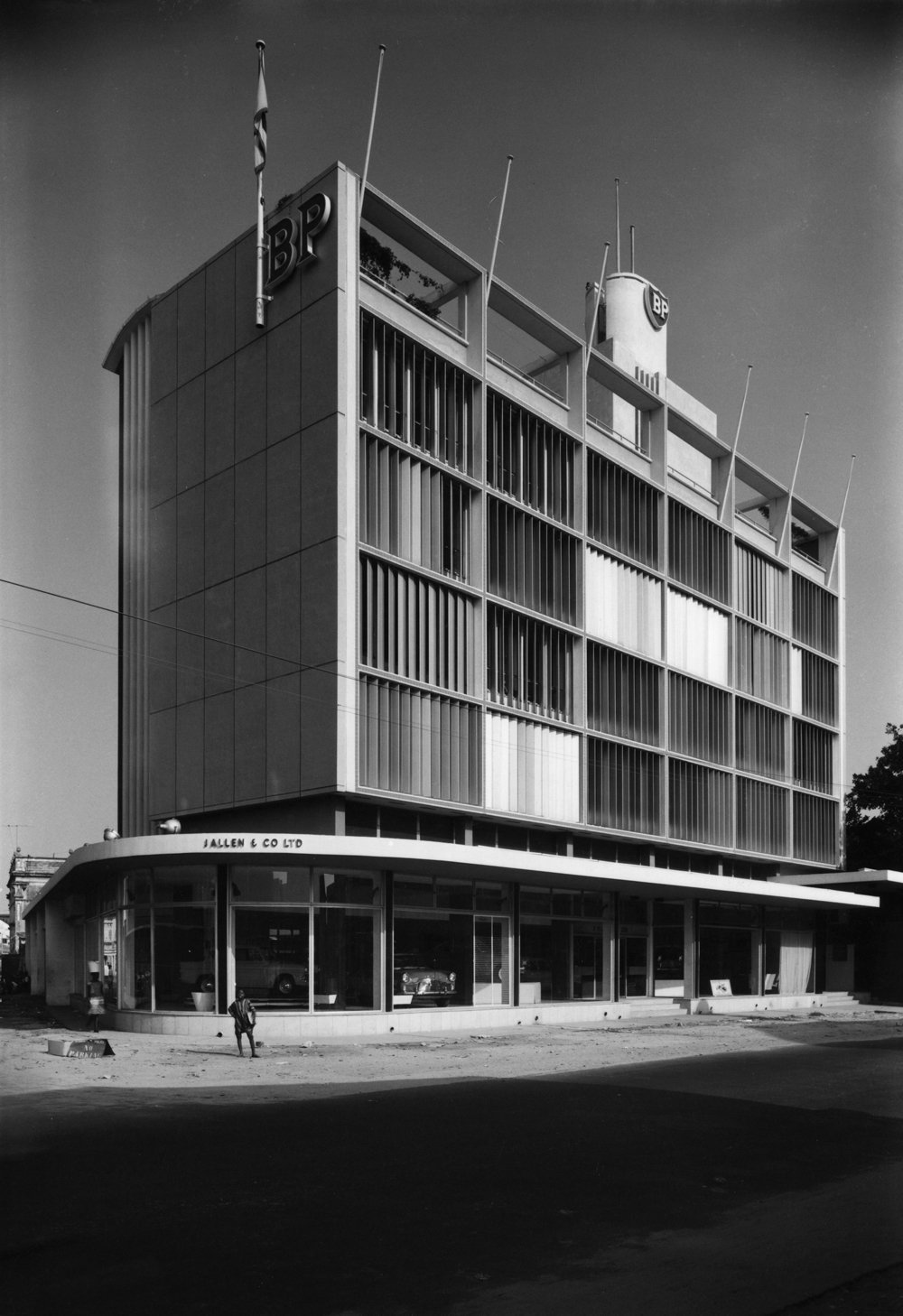
From this broad perspective it is likely that the British Petroleum headquarters in Lagos, designed by Fry, Drew, Lasdun, and partners in 1960, will emerge as an important case study in the architectural histories of the future—for the clarity of an international form of corporate organization; for the precise use of a complex shading system; and as evidence of how former colonial powers were refashioned as corporate entities and redirected toward resource extraction. More generally, the diagrammatic, generative aspect of the brise-soleil opens up our understanding of architectural history to better engage the geopolitics of the Cold War, the increase in scientific knowledge and the uneven consequences of its application, and the complex means by which environments became available to economies, allowing for seemingly peripheral projects such as those mentioned above to be recognized for their expression of some of the field’s core concerns.
2. Normativity
The second figure of thought that climate places in relief is normativity—an opportunity to reassess Le Corbusier’s 1930 dictum that “every building, around the globe, will be 18 degrees [Celsius—about 65 degrees Fahrenheit].”7 One could fly from Rio to Lagos, for example, and experience the uniform interior space of modernity. This basic conception of manipulations of interior climate as essential to the development of a certain type of civilization, and a certain means for the management of security, territory, and population, suggest that climate was both a challenge—a complex set of factors that architects had to encounter—and an ambition, an end for which a careful approach to design was the means.
This aspiration for a universal interior was an important driver for many early climate design methods. It relied on a proposal, which by midcentury was well examined through industry experimentation, that all humans have an optimum climatic state, and that architecture can find ways to produce it.8 This research was brought into the purview of the Form and Climate research group through the writings and teaching of the historian James Marston Fitch. Fitch, yet to explore the interest in preservation for which he would become known, was tightly focused on how a building could be designed to best accommodate itself to the precise climate of the site.9 He had spent the war as a meteorologist, becoming fascinated by the visual tools used to represent climate patterns. In 1947, just as his magnum opus, American Building: The Forces that Shape It, was published, he cowrote an article on microclimates and house design with one of his wartime colleagues.10
The intense specificity of the climate problem was, to Fitch and his colleagues, quite daunting: “Although everyone is aware of the general climate of his locality,” Fitch wrote, “no one knows much about the climate of his own backyard.”11 Details such as elevation, proximity to water, soil conditions, grass species, paving materials, and arrangement of hedges and trees, among many others, he explained, had to be taken into account. Pollution, the grass species of lawns, and numerous other factors were also discussed. Careful treatment of trees and other landscape elements were seen to be an especially effective means to influence microclimate and also a means to integrate architectural and landscape architectural practices.
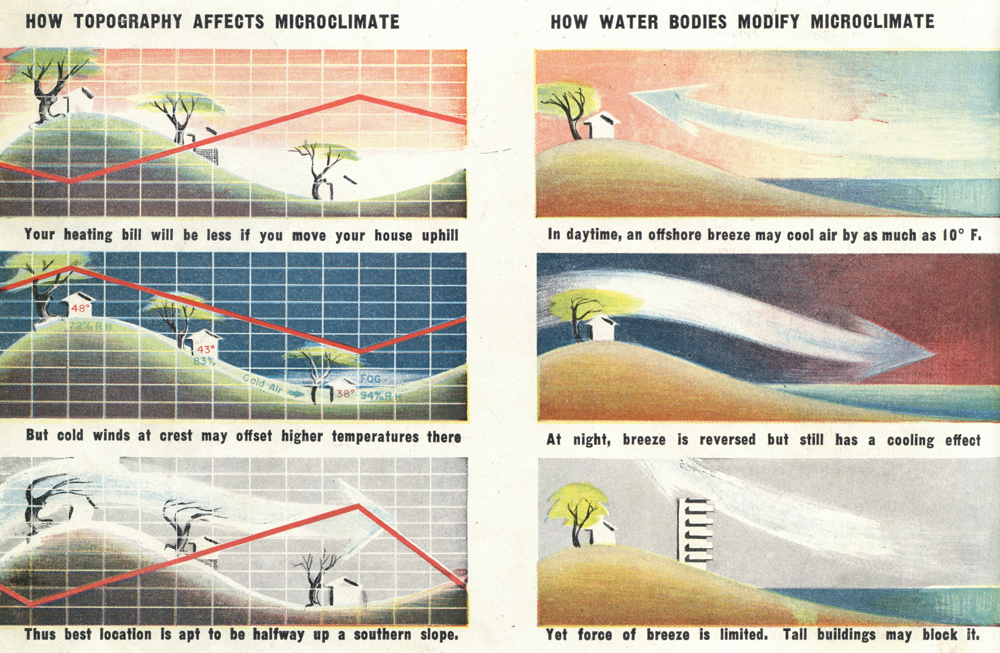
Microclimatic analysis, as Fitch modeled it, was dizzyingly complicated. One challenge was that wartime analyses, and then those of industry, tended to focus on upper-air observations and models of general atmospheric dynamics. Privileging the global over the local, such strategies focused on theoretical models, with a secondary concern for the capacity to use this knowledge for local or regional prediction on the ground. As the macroclimate became of increasing interest, observation stations moved to airports and other sites at a distance, relatively speaking, from population centers, and often elevated. Thus the phenomenal increase in weather data after the war was, generally speaking, of limited use to architects. As a result, they needed to employ specialists or make more relevant observations.12 Collaboration was essential. “Cooperation between architects and climatologists,” Fitch concluded, “will yield designs better adapted to their environment.”13
Expansion of housing into the suburbs, on the one hand, and interest in the applied possibilities of scientific research, on the other, informed a number of discussions about architecture and climate in the American context in the 1940s and ’50s. Fitch, at Columbia, was only one of a number of faculty at prominent institutions who were involved. In 1947, the Housing and Home Finance Agency (HHFA)—a successor to the wartime National Housing Agency—began a “Research Program for Applied Climatological Data in Dwelling Design, Site Selection, and Planning” with architects at the Massachusetts Institute of Technology.14 In 1949, the Building Research Advisory Board (BRAB), a part of the Division of Industrial and Engineering Research of the newly formed National Research Council, organized a Committee on Climatic Research and began to solicit research proposals and other means of studying the relationship between “Weather and the Building Industry,” as their January 1950 “Research Correlation Conference” was titled.15 Other reports and analyses would follow, in architectural and engineering journals, at conferences, and in the popular design press.16 The goal of this research, broadly considered, was to develop methods and tools that architects could take advantage of in order to best understand site-specific climates and then design accordingly. This general trend was given its most public iteration in the “Climate Control Project,” a collaboration between the magazine House Beautiful—which was to “represent the consumer”—and the American Institute of Architects, which collected, organized, and disseminated relevant technical information to design professionals.17 Fitch was hired by House Beautiful to help edit and direct the project.
Though originally conceived to present general regional data, Fitch’s insistence that climate data was only useful when precise pushed the researchers toward a smaller scale. In the end, the AIA published thirteen pamphlets analyzing the climatic aspects of thirteen different metropolitan regions. Even here, as seen in Paul Siple’s "Climatic Map of Metropolitan New York and New Jersey," only those within the white band are similar enough for uniform application of the data presented; other micro-regions require additional adjustments, as noted in the key. The AIA also provided charts and diagrams—of solar and wind patterns, of summary thermal conditions—along with a list of techniques to mitigate potential effects. House Beautiful provided more schematic illustrations and an extensive series of articles that sought to convince the reader—the potential client—to engage questions of climate in their own house.
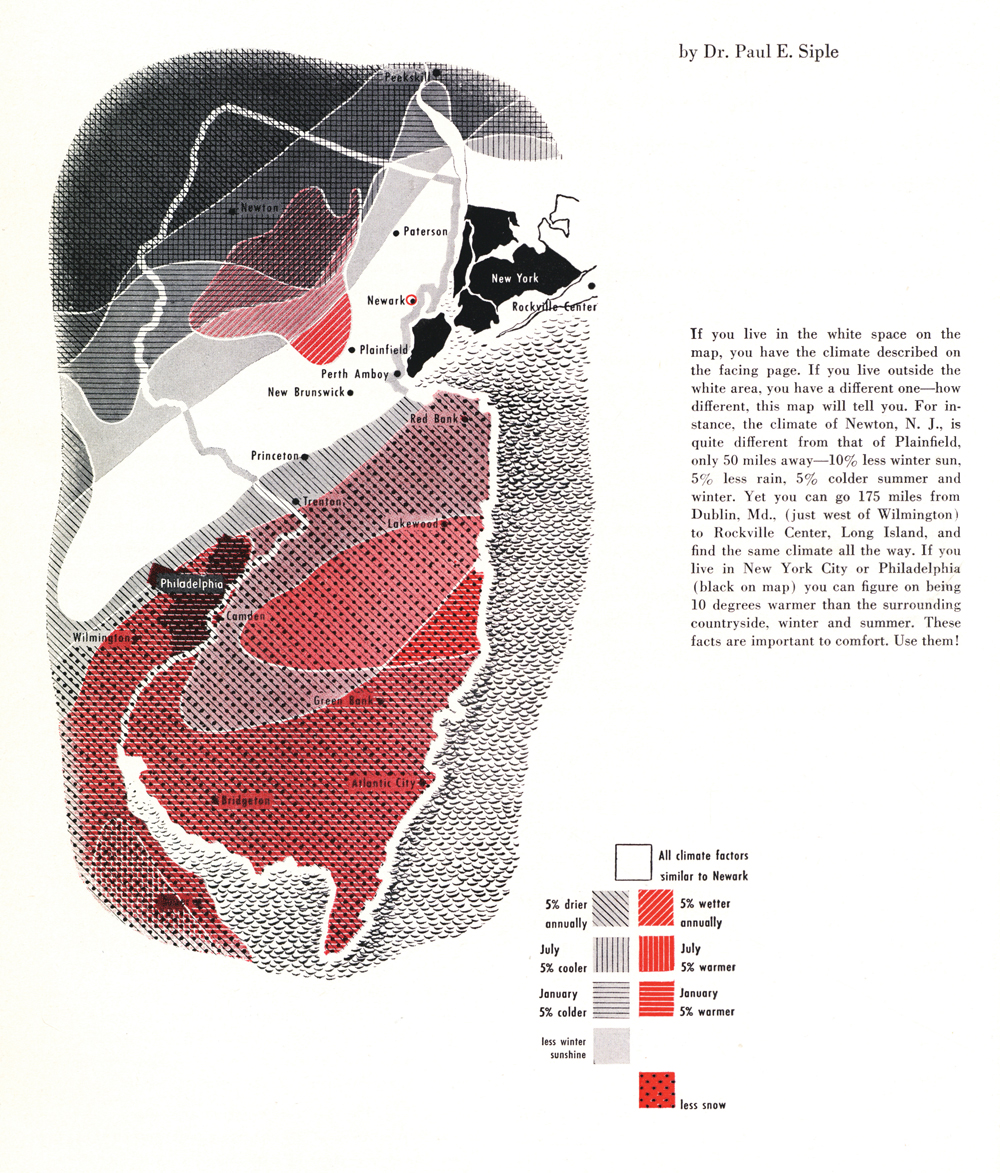
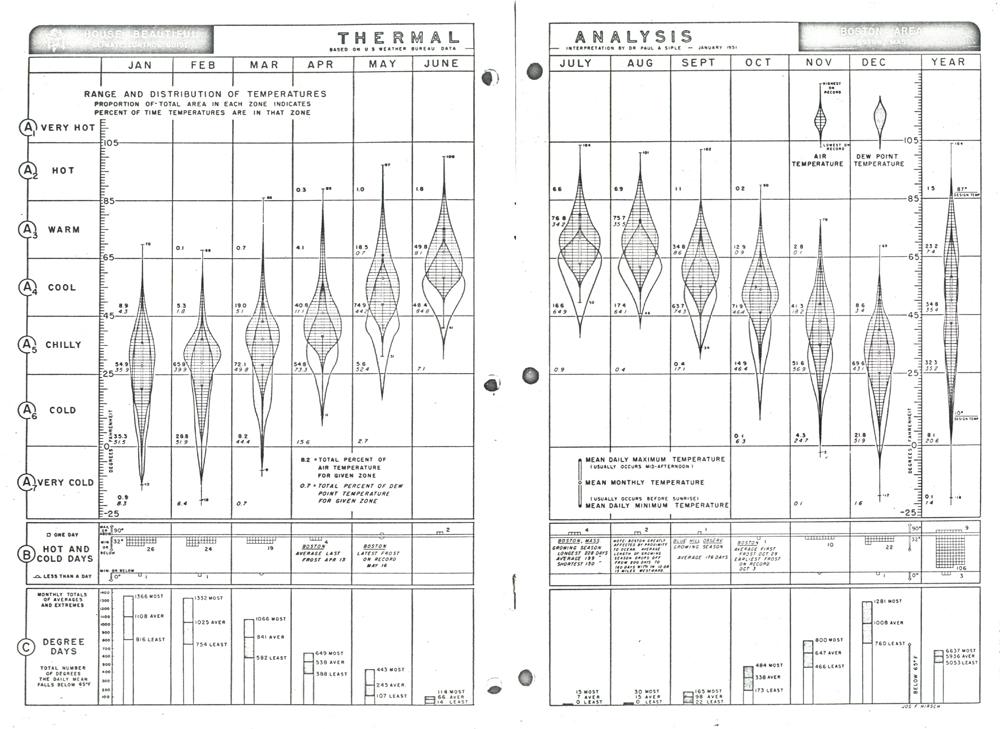
House Beautiful’s Pace Setter Homes program also integrated climate as one of its most important principles. The second Pace Setter house, designed by Emil Schmindlin and built in Orange, New Jersey, in 1949, demonstrated the ease with which modern idioms of outdoor living, expansive living rooms, and simple materials could be made comfortable across the varying seasonal demands of temperate climates.18 Schmindlin’s house, published in a lavish set of spreads just a month after the Climate Control Project was introduced, was directly aimed at improvements to living—“167 pace making ideas … including the new field of Climate Control” were shown on these terms. The house used insulated glass on the large south-facing wall, with integrated screens to block the sun in the summer. Ventilation inducement was effected through strategically placed openings, and a large tree was used for seasonal shade. Alongside the large photographs of the main living room and its fully glazed façade—in summer, in winter, and night, from inside and out—diagrams laid out the principles by which eaves, trees, and blinds excluded the sun in the summer and let it in during the winter, while maintaining privacy year round.
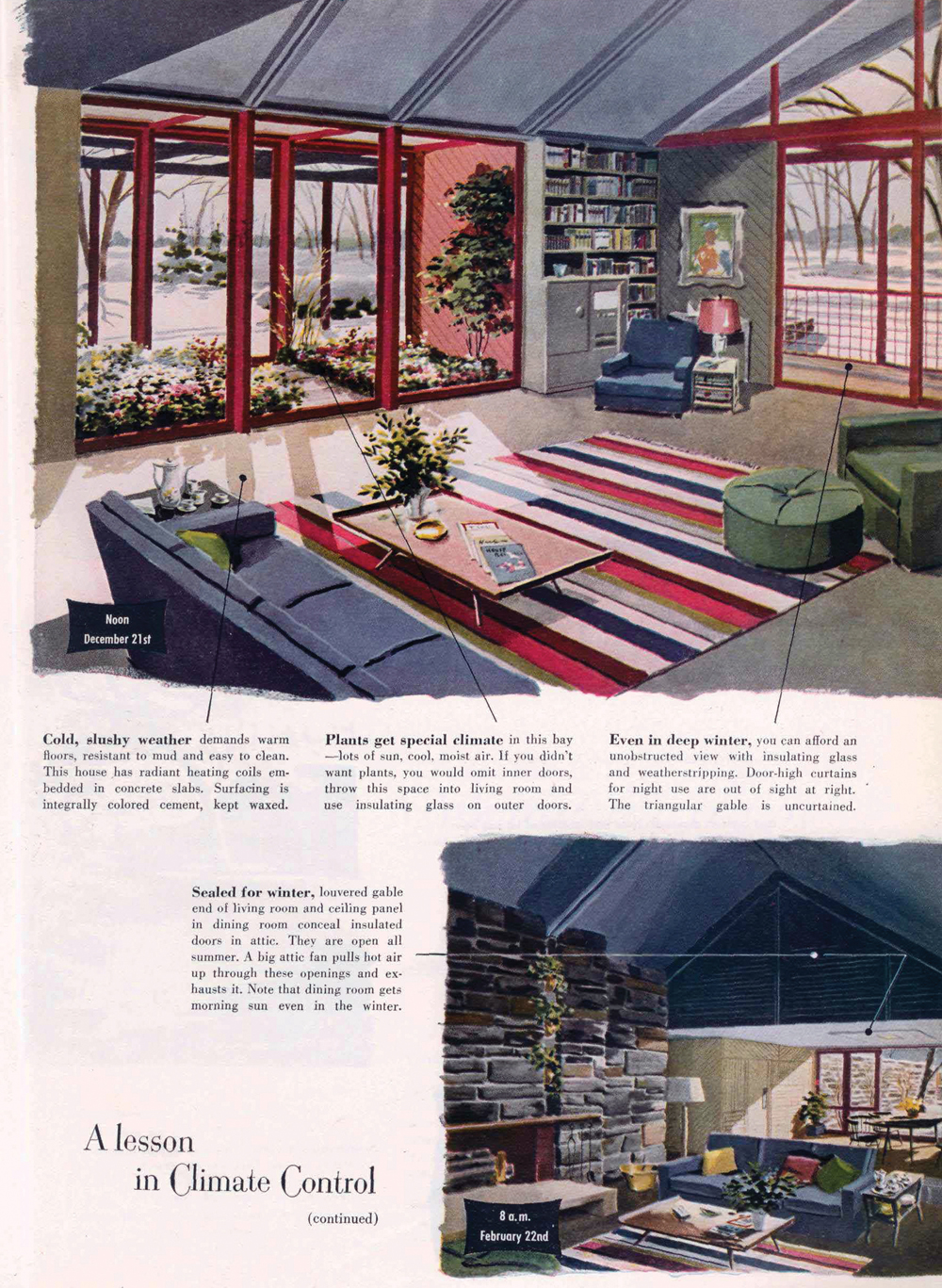
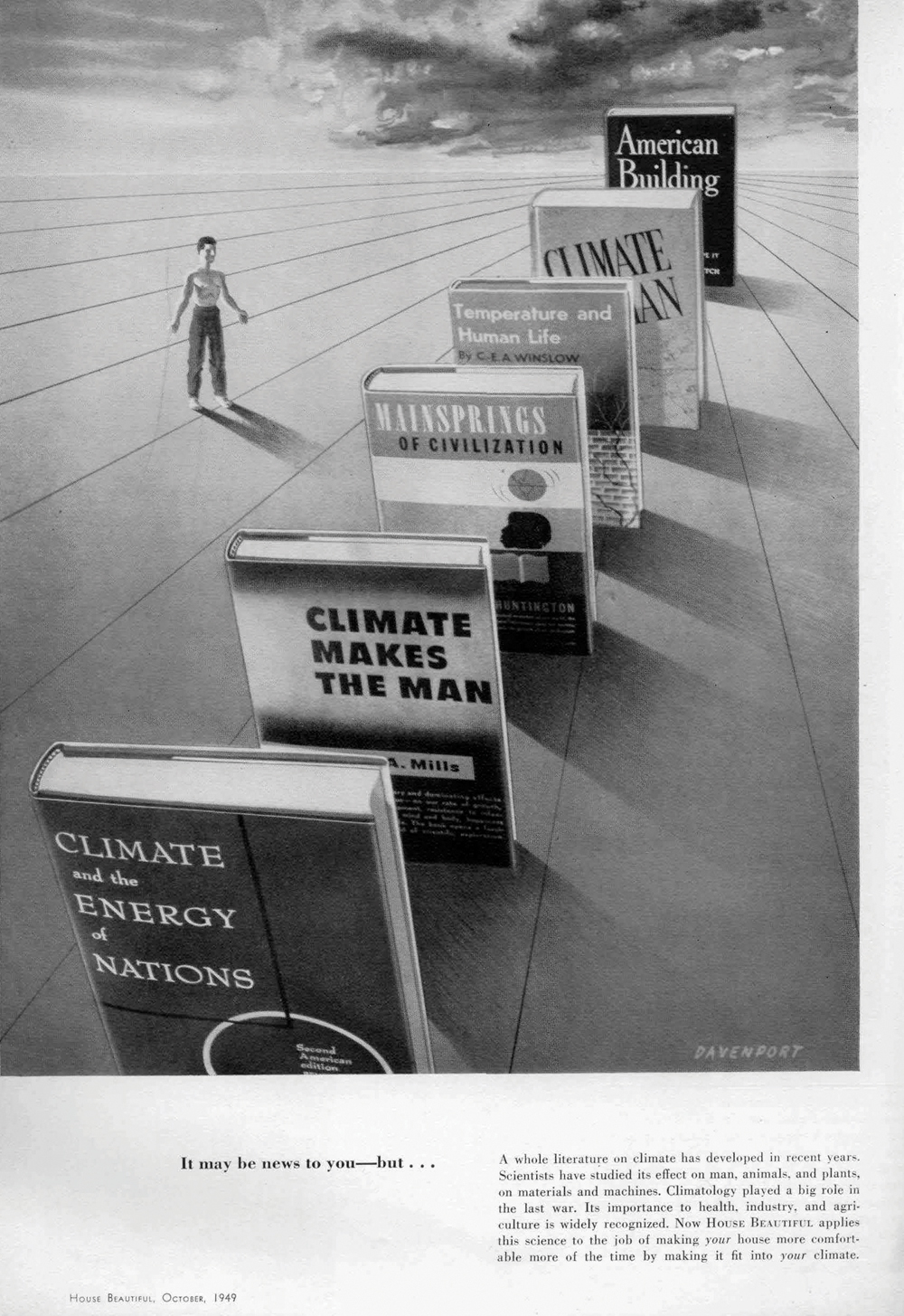
The ambitious Climate Control Project clarifies a few important aspects of the postwar interest in designing with climate: first of all, much of the discourse focused on methods that could produce a consistent, normative interior despite the vagaries of conditions outside. Second, it was conceptually framed through a premise of determinism. A stand-alone image in the first House Beautiful issue dedicated to the project played this out. It showed six books, arrayed across a lined landscape with clouds above, and a man, naked above the waist, looking at them.19 Most of the illustrated texts fell squarely in the historical narrative of climatic determinism, claiming that cultures developing in temperate climates benefited from their geographic conditions in the formation of knowledge and civilized social practices. Other cultures, it followed, especially those in the tropics, were seen to develop more slowly and less completely. Ellsworth Huntington’s Mainsprings of Civilization (1945), a follow-up to his Civilization and Climate (1915) and The Red Man’s Continent (1927), was in the image and is emblematic here. Huntington saw climate as a sort of filter to assist the process of evolution, with Europeans and Americans made more favorable for selection. Other texts argued similar theses on social and political, rather than biological, terms, and a much smaller group examined how these broader climatic patterns resonated in building practices. Fitch’s American Building, though not an orthodox expression of this tendency, was also shown. In short, by identifying climate as a major factor in the comfort on the American home, concerns over race, xenophobia, and cultural elitism were also placed in the frame. The production of a uniform interior climate was discussed on these terms—as the need to use architecture to facilitate a certain kind of productive and normative way of life and thereby to render the suburbs, and other emergent territorial conditions, as exemplary of Western civilization’s promise.
The Climate Control Project also begins to suggest the importance of simulation to the midcentury interest in climate. The ideal climatic interior was a space of aspiration, an image of a possible future in which design methods could maximize comfort, with all of the complex resonance of this term relative to the determinism just described. The Form and Climate Group was experimenting with heliodons to determine ideal site orientation, and with wind tunnels to test roof shape. The first heliodon in the United States, built by the planner Henry Wright in 1936, was a relatively simple device: the sunlamp was calibrated along the vertical calendar to provide the seasonal height, and the building was placed on a platform angled according to latitude. 20 The platform could spin to simulate diurnal patterns relative to the sun’s location.21 Other heliodons were built at the University of Kansas, Princeton, and at a number of the research stations in former British colonies.22
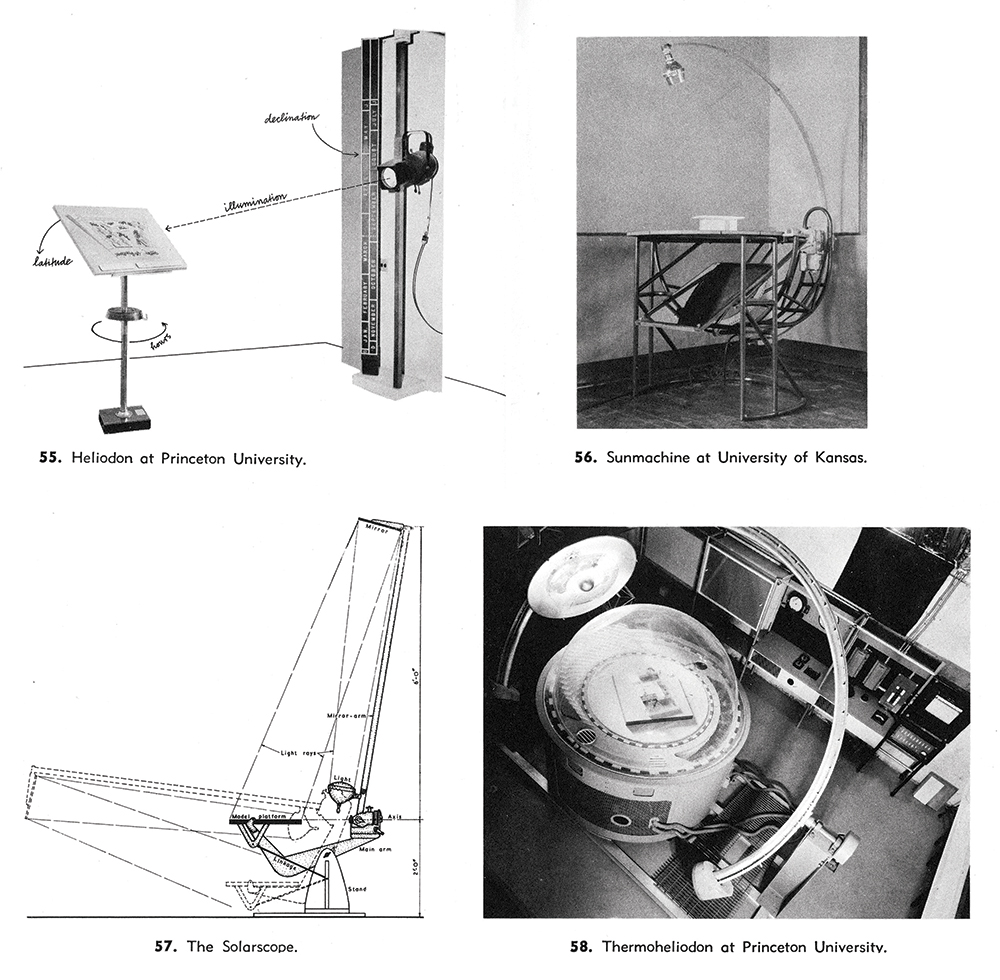
The most elaborate of such devices was at the Princeton Architectural Laboratory, another locus for climate research. This device elaborated on previous models by adding misting jets for humidity and a means to approximate high atmosphere pressure changes; each building could also be tested with soil from the building site so as to approximate the thermal conditions of the ground.23 The thermoheliodon, as it was called, was essential to refinement of the climate design method of Victor and Aladar Ogyay, later published as Design with Climate: Bioclimatic Approach to Architectural Regionalism in 1963. The method seemed to answer Fitch’s imperative for specificity: it was a quasi-scientific means to understand the climatic conditions of any given site and to provide parameters to design the building accordingly. It also was aimed precisely at the production of a uniform interior space of stability, of a reified sense of the human and its purported ideal state.
This discourse on climate methods hummed with an imperative for stasis, uniformity, and normativity as the ideal conditions for existence. Architecture was seen as a site for the possible re-alignment of a number of analogous relationships: that between the interior of a building and its site; between the inhabitants of a building and the weather outside; between climatic analysis and the forms, materials, and orientations than can lead to a normative climatic condition. These simulation devices appealed to the technological disposition and the aesthetic intentions of the midcentury designer, encouraging them to realize an architecture of human shelter in this wide sense—as the provision of comfort that can, in turn, improve the lives of the humans that inhabit it. It is an idealist premise: an argument for using technology to contain the human and isolate the species from the unpredictability of the natural world.24
At stake across these investigations was the instantiation of a flexible method not simply for adapting to a given set of data-reliant environmental conditions but also for facilitating species development on an endless forward trajectory.25 The Form and Climate group did not participate in these debates so much as reinforce specific conclusions in an architectural context, exploring a constructed milieu in which this stable human subject could, it was proposed, most effectively operate.
To reconsider the history of modern architecture on the terms of climate highlights the fact that, by the end of the 1950s, most of these methods had been eclipsed. As fossil fuels became more available in the West, so did mechanical HVAC systems that ran on them, dramatically changing the methods for acclimatizing the built environment. The history of architecture and climate is also that of the wild proliferation of mechanically air-conditioned buildings.
Buildings are among the primary accelerators of the “great acceleration” through which the Anthropocene has emerged. It is not so much that the methods described above didn’t work, just that they worked differently—the absorption of the factors, methods, and simulation tools of midcentury climate research by the HVAC industry, through ASHRAE regulations, clarified the architectural and physiological terms of the “comfort zone” that we are now all forced to inhabit.26 We have, collectively, failed the test, it seems, of how to live on this planet, in part because of our reliance on HVAC systems and the reliance of these systems on fossil fuels. These consequences could not have been imagined when these climate-design methods were under investigation in the 1950s. In reflecting on events and projects such as those described here, Isabelle Stengers has recently written, “What is proper to every event is that it brings the future that will inherit from it into communication with a past narrated differently.”27 This essay suggests that the history of the Form and Climate Research Group, amid the wide range of related research and building practices, operates on a disciplinary scale, narrating a different past so as to communicate with an as yet undetermined architectural future. Such histories can facilitate new questions, new experiments, and new capacities for informed and cautious approaches to adaptability as environmental pressures increase.
-
“The Form and Climate Research Group” in Interiors, vol. 112, no. 7 (August 1953): 52. ↩
-
Stamo Papadaki, a Greek architect in Brazil from the early 1920s, claimed some primacy in the invention of the modern use of the independent shading device. His proposed Christopher Columbus Memorial Lighthouse competition entry of 1928 has a south façade of building-length horizontal fins, and is cited by Jeffrey Aronin and Colin Porteous as the first brise-soleil. Papadaki also built a small house and studio in Athens in 1930 that used a baldequin and brise-soleil system similar to Le Corbusier’s 1930 Villa Baizeau. Aronin and Victor Olgyay both indicate the importance of Papadaki’s books on Le Corbusier (1948) and Niemeyer (1950) as central to the dissemination of the brise-soleil idea after the war. As art director at Progressive Architecture in the US starting in 1950, Papadaki helped to promote Brazilian modernism for the international architecture public. Citing the impact, in Brazil, of the 1946 Brazil Builds exhibition at MoMA, Lucio Cavalcanti claims that early Brazilian work was strengthened by a US-inspired rejection of Europe and embrace of its own traditions, and that the resultant Brazilian modernism received an international audience largely due to the efforts of American editors (56); thus Papadaki may have had oversize influence on the dissemination of Brazilian modernism as an important component of postwar architectural production. See Jeffrey Aronin, Climate and Architecture (New York: Reinhold, 1953); Colin Porteous, The New Eco-Architecture: Alternatives from the Modern Movement (London: Taylor and Francis, 2001); Lauro Cavalcanti, When Brazil Was Modern (New York: Princeton Architectural Press, 2003). ↩
-
Reyner Banham, Architecture of the Well-Tempered Environment (Chicago: University of Chicago Press, 1969), 158. ↩
-
Luiz Felipe Machado Coelho de Souza, Irmaos Roberto Arquitetos (Rio de Janeiro: Rio Books, 2014). ↩
-
Richard Neutra, Architecture of Social Concern in Regions of Mild Climate (Sao Paulo: Gerth Totdmann, 1948). ↩
-
See, for example, Richard Neutra, “Comments on Planetary Reconstruction,” in Arts and Architecture, vol. 61, no. 12 (December 1944): 20–22; “Projects of Puerto Rico: Hospitals, Health Centers, and Schools” in Architecture d’Aujourd’hui, vol. 16, no. 5 (May 1946): 71–77 and Richard Neutra, “Designs for Puerto Rico (A Test Case),” unpublished, 1943, Richard and Dion Neutra Papers (Collection Number 1,179), Department of Special Collections, Charles E. Young Research Library, UCLA. ↩
-
Le Corbusier, Precisions on the Present State of Architecture and City Planning (1930; repr. Cambridge, MA: MIT Press, 1986), 66. ↩
-
See Michelle Murphy, Sick Building Syndrome and the Problem of Uncertainty (Durham, NC: Duke University Press, 2006), 12ff. ↩
-
Fitch was not yet involved in preservation, an interest he would develop from the early 1950s as he began to teach at Columbia full time. ↩
-
At around this same time, Fitch began to teach at the night school at the Columbia architecture school, eventually taking a full-time position in 1954. James Marston Fitch interview with Suzanne O’Keefe, 1978. James Marston Fitch papers, Department of Drawings and Archives, Avery Architectural and Fine Arts Library, Columbia University. ↩
-
James Marston Fitch, “Microclimatology,” in Architectural Forum, vol. 36, no. 2 (February 1947): 18; see also G. Manley, “Microclimatology: Local Variations of Climate Likely to Affect the Design and Siting of Buildings,” in RIBA Journal (May 1949): 317–323; W. E. Graham, “The Influence of Micro-climate on Planning” in Planning Outlook (March 1949): 40–52; Helmut Landsberg, “Microclimatology,” in Architectural Forum, vol. 36, no. 2 (March 1947): 114–120. ↩
-
Roger Turner, “Weathering Heights: The Emergence of Aeronautical Climatology as an Infrastructural Science,” PhD diss, University of Pennsylvania, 2010: 11–14. ↩
-
Fitch, “Microclimatology,” 21. ↩
-
Memorandum in Hoyt C. Hottel Papers, Box 11, Folder 7, Archives and Special Collections, Massachusetts Institute of Technology. ↩
-
“Proceedings of the Research Correlation Conference on Weather and the Building Industry” (Washington, DC: National Academy of Sciences, 1950). ↩
-
See, among others Jeffrey Aronin, Climate and Architecture; Aladar and Victor Olgyay, Solar Control and Shading Devices (New York: Reinhold, 1957); Victor Olgyay, Design with Climate: A Bioclimatic Approach to Architectural Regionalism (Princeton, NJ: Princeton University Press, 1963); Groff Conklin, The Weather-Conditioned House (New York: Reinhold, 1958); and somewhat later, Baruch Givoni, Man, Climate, and Architecture (New York: Elsevier, 1969). ↩
-
Walter A. Taylor and Theodore Irving Coe, “Regional Climatic Analysis and Design Data,” Bulletin of the American Institute of Architects (September 1949): 11–17, 15. ↩
-
“Presenting House Beautiful’s Pace-Setter House for 1949” in House Beautiful, vol. 91, no. 11 (November 1949): 195–201. ↩
-
“It May Be News to You, But…” in House Beautiful, vol. 91, no. 10 (October 1949): 142. ↩
-
Olgyay and Olgyay, Solar Control, 37. ↩
-
Wright began to build the device at Columbia, where he taught until his death in 1936; it was completed by his son, Henry Wright Jr., later that year. Wright’s design was based on those published by RIBA in 1935; it was used by Clarence Stein, and also by Raymond Unwin in his planning studios. See “Heliodon Installed by Architecture Students for Aid in Building Design” in The Columbia Spectator, Monday October 12, 1936, 4; and A. F. Dufton and H. E. Beckett, “Orientation of Buildings-Sun Planning by Means of Models,” in RIBA Journal (May 1931): 509ff. ↩
-
George Atkinson, “Building in the Tropics: Research into Housing in Tropical Countries, especially in the Commonwealth,” in RIBA Journal (June 1950): 313–320. ↩
-
See Daniel A. Barber, “The Thermoheliodon: Architecture at the End of Calculation,” in ARPA Journal 1 (2014). ↩
-
Such prospects were widely examined in the immediate postwar period: the physiological assumptions on which the Olgyays and the Form and Climate Research Group relied were themselves the subject of much debate. For physiologists interested in the possibilities of architecture and climate, the normative conditions of the designed interior went hand in hand with the integration of new subjects and economies into an increasingly managed global social order. See, for example, J.H.K. Lee’s review of the report on the MIT research: D. H. K. Lee, “On Application of Climatic Data to House Design” in The Geographical Review, vol. 45, no. 2 (April 1955): 307–308. ↩
-
Ian Hacking, “Canguilhem Among the Cyborgs,” in Economy and Society, vol. 27, nos. 2–3 (May 1998): 202–216. ↩
-
ASHRAE stands for American Society of Hearing, Refrigeration, and Air Conditioning Engineers. The Society was formed out of a number of regional and smaller industrial societies in 1959 with, despite the American in its name, a decisively international focus. The thermal comfort standards ASHRAE has produced since this period have been international in nature and purview. ↩
-
Isabelle Stengers, In Catastrophic Times: Resisting the Coming Barbarism (Lüneburg, Germany: Meson Press, 2015), 39. ↩
Daniel A. Barber is the Currie C. and Thomas A. Barron Visiting Professor in the Environment and Humanities at the Princeton Environmental Institute (2015-2016), the Alexander von Humboldt Foundation Research Fellow at the Rachel Carson Center for Environment and Society, and Assistant Professor of Architecture at the University of Pennsylvania School of Design.

