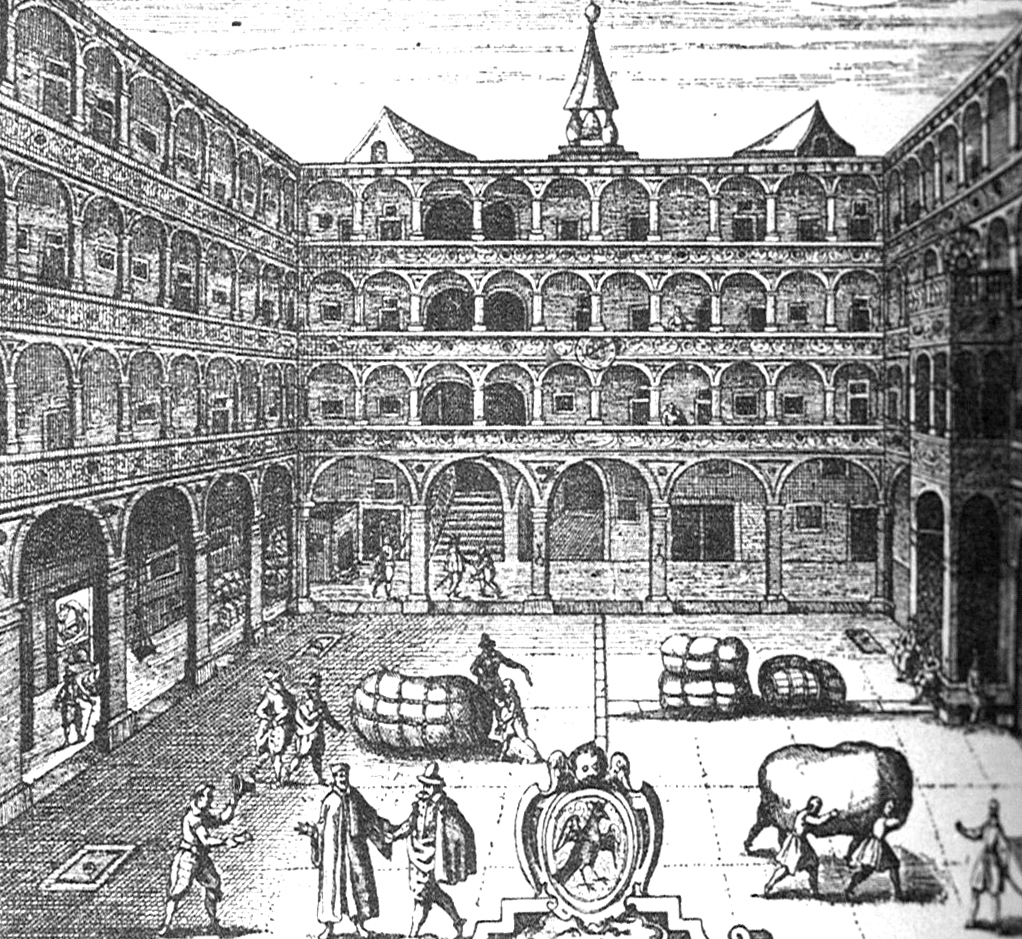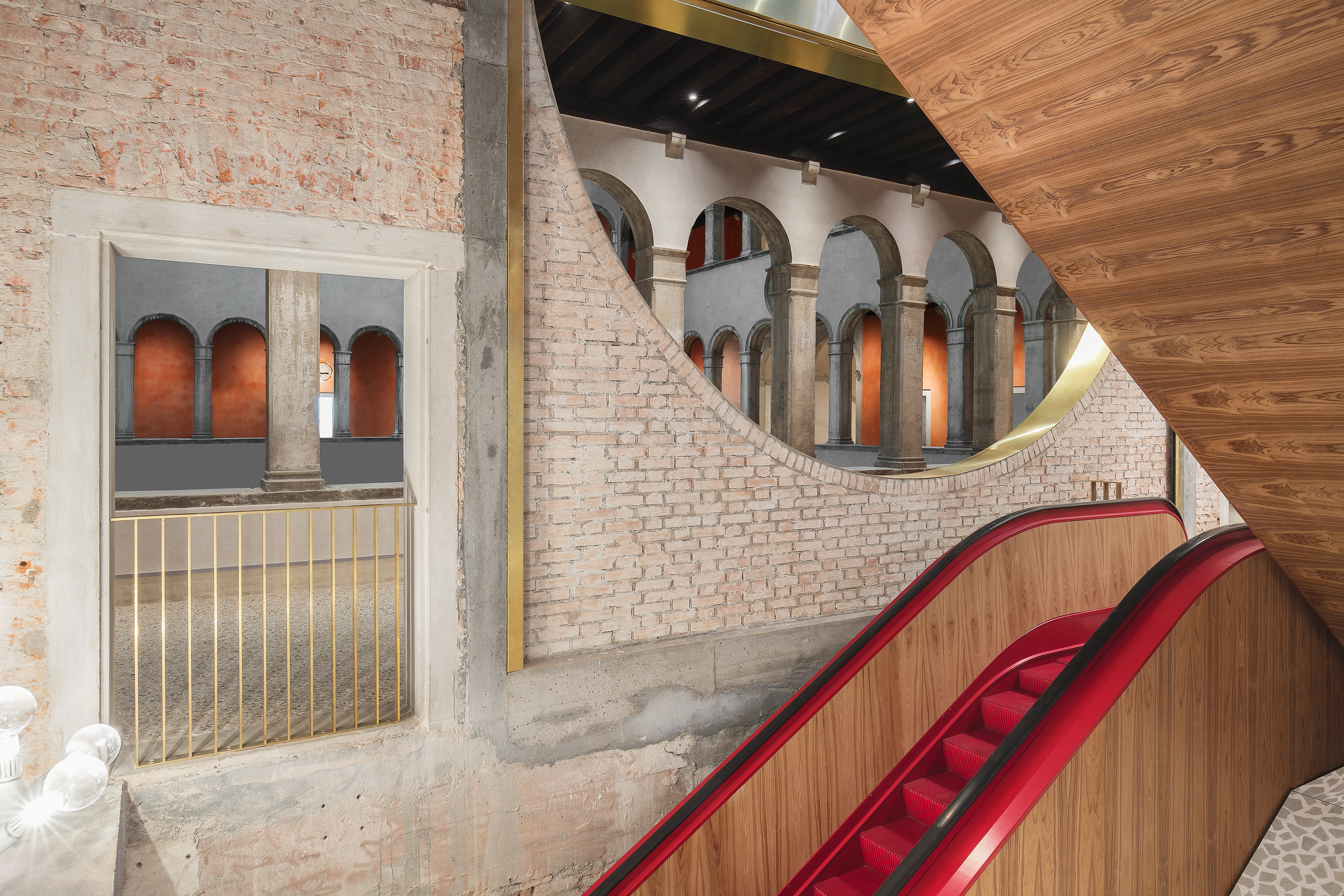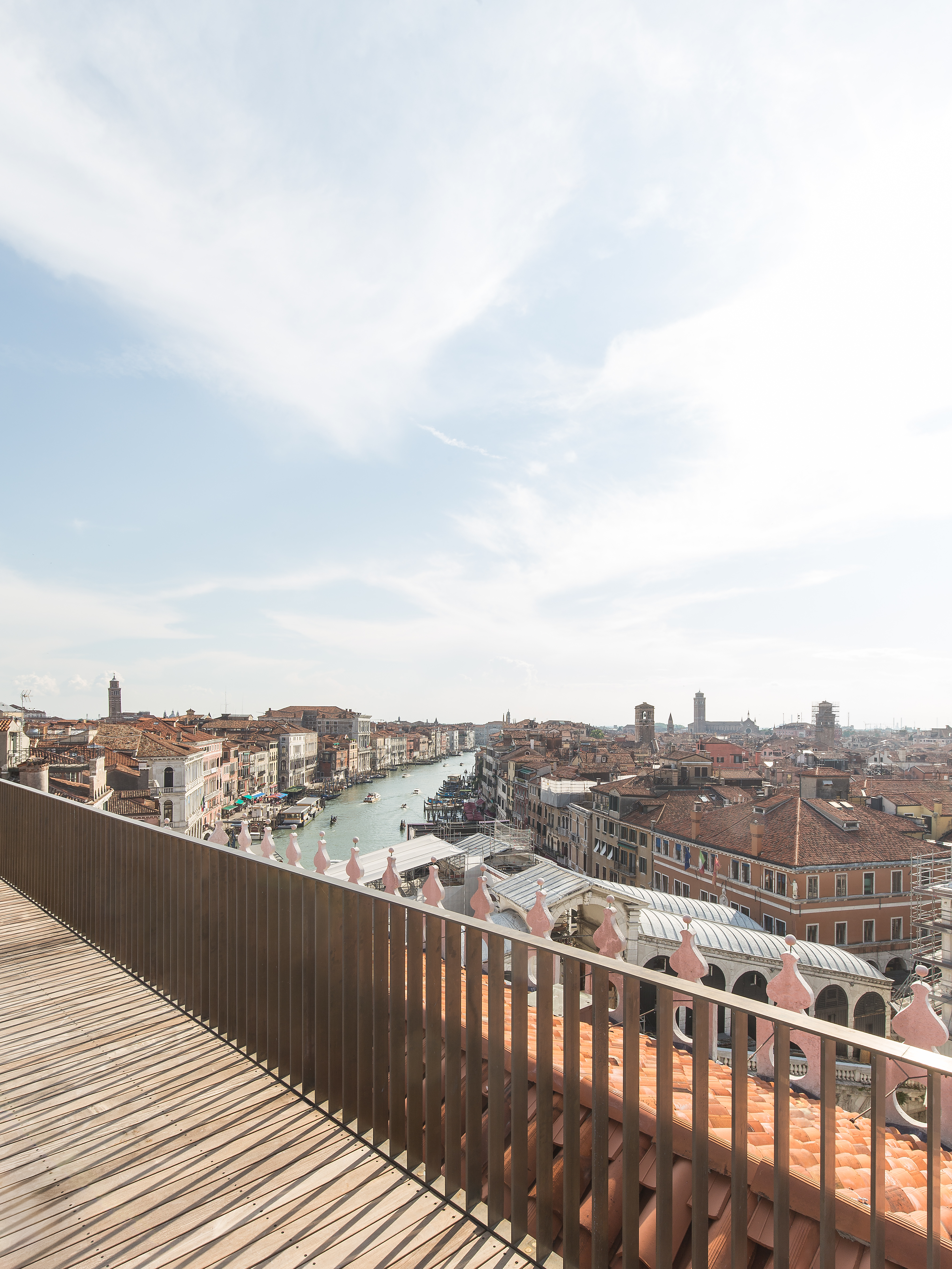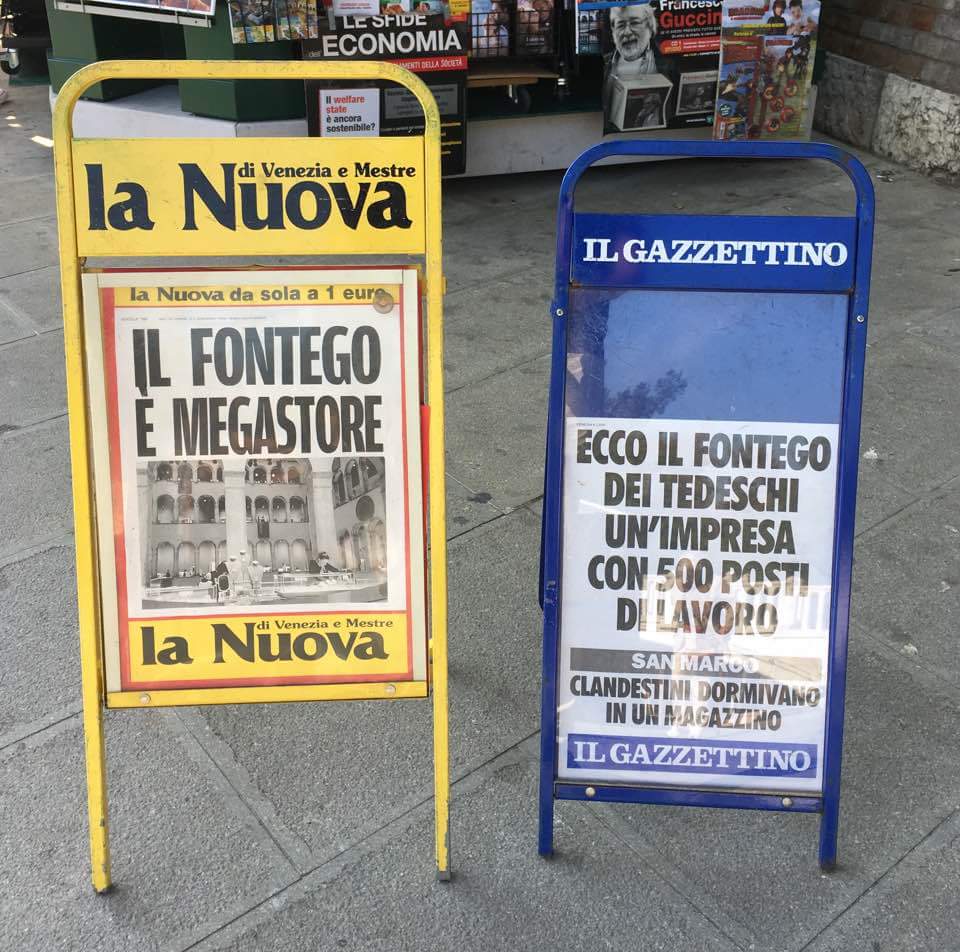It was a long way to the top, but the view was worth it. It was late May 2016, and the sticky Venetian heat was starting to rise, seeping up from the stones in the ground. The city was full, as usual, but the early morning hour allowed some respite from the crowds in the square just before the Rialto Bridge. As we passed the corrugated metal sheets that served as gates to the construction site, donned our protective helmets, and signed waivers, the sounds and smells of incompleteness floated all around. An arcade of pastel tones gave way to an ample, quadruple-height courtyard crowned by a generous skylight, where workers scurried back and forth like performers giving last touches to the stage just before the curtain rises. And what a performance it was: led by OMA partner Ippolito Pestellini Laparelli, this was the beginning of a long and detailed tour of one of OMA’s most recent projects, the much debated and criticized renovation of the Fondaco dei Tedeschi, slated to become the first luxury department store in the city of Venice.
As the construction workers went about their business, Pestellini Laparelli took us—a small group of scholars and journalists—on a journey across time and through the building, listing the Fondaco dei Tedeschi’s numerous former lives and pausing to point out details like the Nuda, one of Giorgione’s frescoes that can still be found on the building’s facade. Initially built in 1228 as a trading post for German merchants facing the Grand Canal, the Fondaco dei Tedeschi—a moniker that translates to “warehouse of the Germans”—was twice destroyed by fire and rebuilt in its current form in 1506. It then proceeded to become a customhouse under Napoleonic rule in the eighteenth century, and then a post office in 1930s fascist Italy, under Mussolini. With each new use came a transformation of the space, perhaps none as brutal as in the 1930s, when the building was almost entirely recast in concrete in its new purpose as a central postal office, and its interiors, occupying the first two stories of the structure, were carved out to become generic, efficient office spaces. The courtyard, however, remained almost untouched, and OMA project architect Silvia Sandor recalled entering the building when it was still a post office, with costumers lining up to the cashiers neatly tucked into the historical arcades.

For OMA, the long renovation process, from 2009 to 2016, meant dealing with a building that “is a historical palimpsest of modern substance, its preservation spanning five centuries of construction techniques.” This within strict constraints: given the Fondaco’s classification as a “monument” in 1987, any kind of future transformation was severely restricted and subject to approval by traditionalist national preservation authorities. In years of what OMA calls “creative negotiations,” the office came up with additional distribution vectors and a fair number of open, public spaces that culminate in a roof terrace with an uncommon view over the city. A number of signature spaces create a strong impression of the building while opening windows into the many layered uses of the structure, revealing striations of history and mixing notions of “authenticity” and “fabrication” in a fascinating, if at times disorienting, way.
In Bryony Roberts’s recent compendium on forms of urban preservation, Tabula Plena,1 the architect and scholar lists many different approaches to preservation that have dominated architectural discourse in the second half of the twentieth century, “which often arose in reaction to tabula rasa modernism.”2 Scholars have debated sophisticated theoretical approaches to preservation that range from modification to typology, and from bricolage to façadism.3 Roberts notes that in most cases, preservation results in “everyday practices of façadism—camouflaging new buildings through mimetic scale and material, or decorating functional sheds with ironic historical references.”4 Comparatively, OMA’s Fondaco intervention is something else entirely: a change from within.

Entering the building from the Campo San Bartolomeo, opposite the Grand Canal, visitors will pass through the doors of the Fondaco and be confronted with a soaring escalator clad in opulent dark wood paneling, its bright-red stairs moving up the double-height space and toward the upper levels. Going up the escalators means gliding by one of OMA’s most iconic gestures, a large shield shape carved through the wall overlooking the central courtyard at the height of the first and second floors. The cut opens an unobstructed view through many layers of meaning and time that coexist in this space, ending with the sky and cityscape outside.5 The gesture is ambitious and spectacular, recalling bold artistic interventions of the twentieth century, and yet the form is solid and restrained, its generous dimensions an almost muted addition to the overall project. Beyond the awe-inspiring central courtyard—planned as a public space paved in a graphic pattern combining elements of Pietra d’Istria and “Rosso di Verona” marble, open to all, and host to a varied cultural program—a new staircase clad in a gradient of oxidized brass panels ascends to the roof terrace and the outdoor balcony over the canal, revealing views over a city that is rarely seen from above. Here, the hordes of tourists going up and down the Rialto Bridge and the packed vaporettos in the Grand Canal seem irrelevant. Instead, the many complex layers of history that make up this city become visible and more interesting. In this version of Venice, OMA’s intervention suddenly appears to be a natural part of a multifaceted city that tourist enterprises insist on flattening in order to create easy-to-digest, picture-perfect narratives that can be sold as holiday packages.

Roberts calls these complex, layered architectural contexts “tabula plena conditions” and notes how preservation strategies must evolve to answer to them. “The accumulation of existing building stock and the importance of sustainability have intensified the need for reuse and preservation projects,” she points out, asserting how “developing smart strategies for existing buildings requires not only governmental support—through changes to economic incentives, zoning policies, and environmental regulations—but also creative and intellectual engagement by architects and preservationists.”6 In the case of the Fondaco, the convoluted history of its most recent renovation, from the original commission in 2009 to the opening in late 2016, is an example of the complex mechanics that come into play when preservation processes take place in historically rich contexts—what OMA calls in bellicose language the “secret brutality”7 of the building and Venice.
There was public outcry in 2009 when the building’s owner, Italian retail group Benetton, commissioned OMA to restore the building. From community groups to the press and the local government, and from within the architectural establishment itself, Rem Koolhaas and his project were deemed excessive, theatrical, and disrespectful. Negotiations ensued with city officials, national preservation experts, and community representatives, in a process that lasted several years.
In the press, OMA was vilified, with Vittorio Gregotti calling for Koolhaas to abandon the project.8 The political debate focused on the significance of such an intervention—for a department store, to boot—in a city like Venice, already plagued with an unreasonable amount of tourists, enormous cruise ships, and the yachts of Saudi princes. Contrary to general opinion, a few critics, like Venetian architect Michelle Brunello in an op-ed for Domus,9 saw in the project a remarkable opportunity. In August 2012, at a moment when the national preservation authorities halted the project, Brunello pointed out how the Fondaco “has an inescapable public dimension, and Rem Koolhaas’s project could improve the local population’s quality of life.” For Brunello, Venice—a place of “urban resistance,” where local inhabitants wage a battle against “the erosive force of mass tourism and of the speculative market”—was representative of the woes of many European cities in the post-recession world.
“The population cannot afford the houses in the city center,” Brunello pointed out. “Young couples are pushed out because they cannot pay the mortgage, financial investors prefer to keep office buildings empty as bank surety rather than convert them to housing, corporations take over and brand landmarks buildings in old city centers, the middle class is ever poorer and vanishing, and concentrated wealth is buying portions of cities or the abandoned public heritage. Everything that is happening, and with remarkable speed, in cities around Europe has been happening for at least thirty years in Venice.” In this context, the Fondaco presented itself as an extraordinary opportunity, offering an chance to shape a different future for this post neoliberal city, a “third way” in which a touristic outpost could become more than what it has conventionally been. “What we hope for is a restrained and revolutionary building for Venice that will help the city build its future and, by analogy, become a model for similar interventions in city centers around Europe.”
As Roberto Zancan points out in a recent review of the Fondaco, Koolhaas did indeed initially propose a very ambitious “third way.”10 In 2010, shortly after he was awarded the Golden Lion for his career achievements at the 2010 Venice Biennale (where OMA presented an exhibition on preservation titled Cronocaos), Koolhaas proposed an ambitious renovation program for the Fondaco that was as much architectural intervention as it was cultural programming. This “cultural masterplan” would be synchronized with the biennale events and tourists. Local inhabitants and biennale visitors would meet within the walls of the retail space, in a perpetual celebration that seems gimmicky and exaggerated when seen from a distance.

Years of compromises and discussions on the project, led by a majority Italian team, ultimately allowed OMA to momentarily abandon the programming and focus on the architectural intervention. In fact, instead of using muscular, bold gestures in their creation of a revolutionary building, OMA chose a different approach: restraint. In Tabula Plena,11 Pestellini Laparelli offers that “the preservation of the Fondaco dei Tedeschi is the history of its change: it avoids nostalgic reconstructions of the past and demystifies the ‘sacred’ image of the building, revealing its authentic brutality.” He continues, formulating a more general hypothesis on the dangers of preservation: “The consequences for our practice of an increasing but nostalgic attention to the past are huge and potentially devastating: a growing resistance in accepting change and modernization as an inevitable evolution; philological restorations focused on a literal reconstruction of the past; preemptive norms forcing new projects to look like old ones, generating an undefined soup of past and present ‘authenticities.’”12
OMA’s decision to embrace complexity in the Fondaco dei Tedeschi is bold and necessary, and what could be a result hindered by years of negotiations and compromise instead surfaces as an affirmative and powerful intervention that feels at home in Venice. The finished building, which opened to the public in the end of September, is now home to Hong Kong–based luxury retail group DFS, who is leasing the Fondaco as it expands its operations to Europe.13 In May, OMA handed over the building to the tenant, who commissioned Jamie Forbert Architects to do the interiors. As the new Fondaco dei Tedeschi opens its doors, DFS will have to comply to the local administration’s demands that the main courtyard, roof terrace, arcades, and restrooms be made available to the public at all times during opening hours—this in a city with little public services. Furthermore, DFS will have to use the central courtyard and space above the skylight for ten days of public programming a year. These are the frictions that can allow the “third way” Brunello envisioned to come to life, facilitating creative occupations of the space and the emergence of alternative forms of habitation and resistance. In this mix of tourists and local inhabitants—which might not come to pass, given the aversion of locals in Venice to hordes of tourists—the Fondaco reincarnates again as a trading post, remaining true to its origin but unashamed of its past and history.
-
Bryony Roberts, Tabula Plena: Forms of Urban Preservation, (Zurich: Lars Müller Publishers, 2016). ↩
-
Roberts, Tabula Plena, 13. ↩
-
Roberts mentions how “this era fostered discourses on modification (Vittorio Gregotti, Ernesto Rogers), typology (Aldi Rossi, Rafael Moneo, and Rob and Léon Krier), bricolage (Colin Rowe), and façadism (Robert Venturi and Denise Scott Brown).” Roberts, Tabula Plena, 13. ↩
-
Roberts, Tabula Plena, 13. ↩
-
OMA was required to keep the unobstructed views toward the city in their renovation process, which adds yet another layer of complexity in the way the building can be experienced. ↩
-
Roberts, Tabula Plena, 14. ↩
-
This brutality permeated the whole project timeline, from the attacks by the press to the carving out of the many layers of history in the building, ultimately coming together to form a lucid, even limpid intervention. ↩
-
Enrico Tantucci, “Gregotti: ‘Koolhaas nemico dell’antico,’” Il Mattino di Padova, January 25, 2012, link. ↩
-
Michelle Brunello, “The Battle of Venice,” Domus, August 1, 2012, link. ↩
-
Zancan’s excellent review can be read at Gli Stati Generali. See Roberto Zancan, “L’Archistar Non C’è Più, I Turisti Sì: Il Fondaco delle Polemiche è Quasi Pronto,” Gli Stati Generali, May 22, 2016, link. ↩
-
Roberts, Tabula Plena. ↩
-
Ippolito Pestellini Laparelli, “Abstinence,” in Tabula Plena: Forms of Urban Preservation, ed. Bryony Roberts (Zurich: Lars Müller Publishers, 2016), 54–59. ↩
-
For more on DFS’s expansion strategy, see Tiffany Ap, “Hong Kong’s low-profile DFS brand now ready to go global,” South China Morning Post, November 6, 2013, link. ↩
Vera Sacchetti is a Basel-based design and architecture critic. She is co-curator of TEOK Basel, managing editor at the Barragan Foundation, and co-founder of editorial consultancy Superscript.

