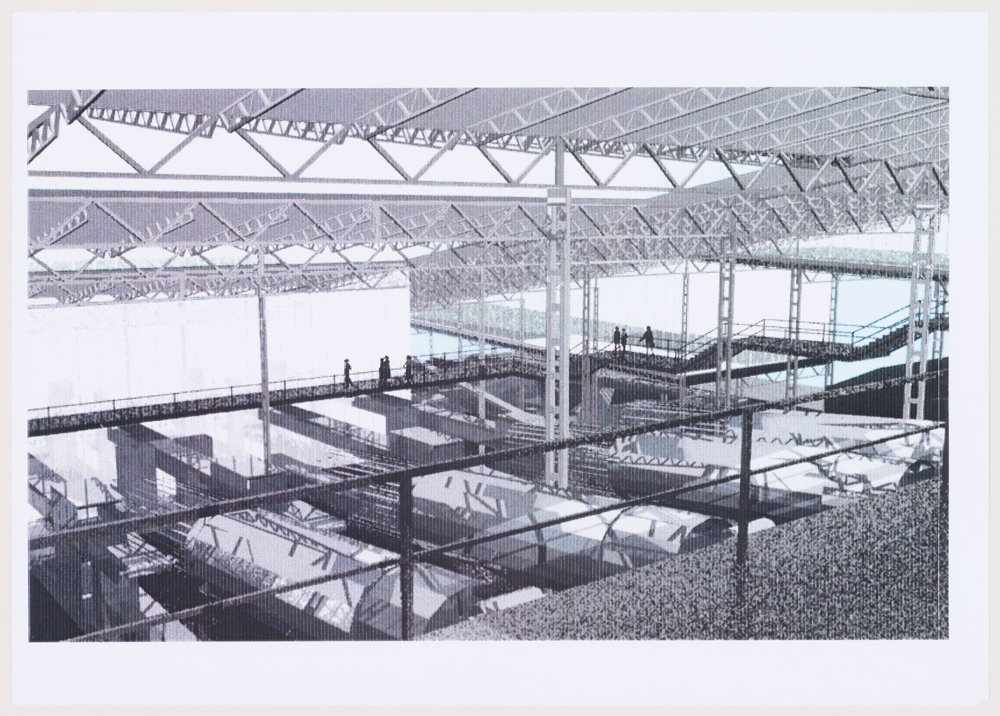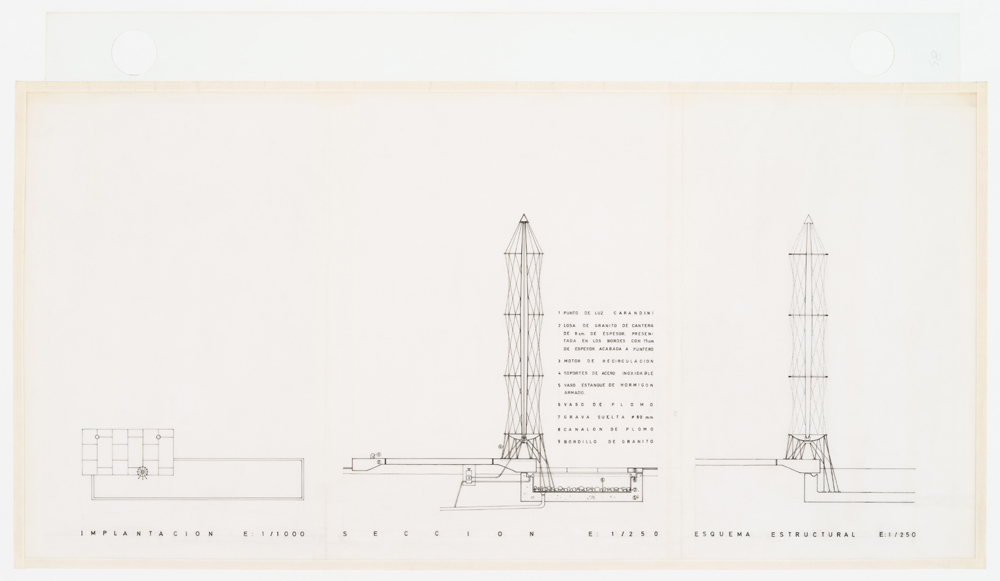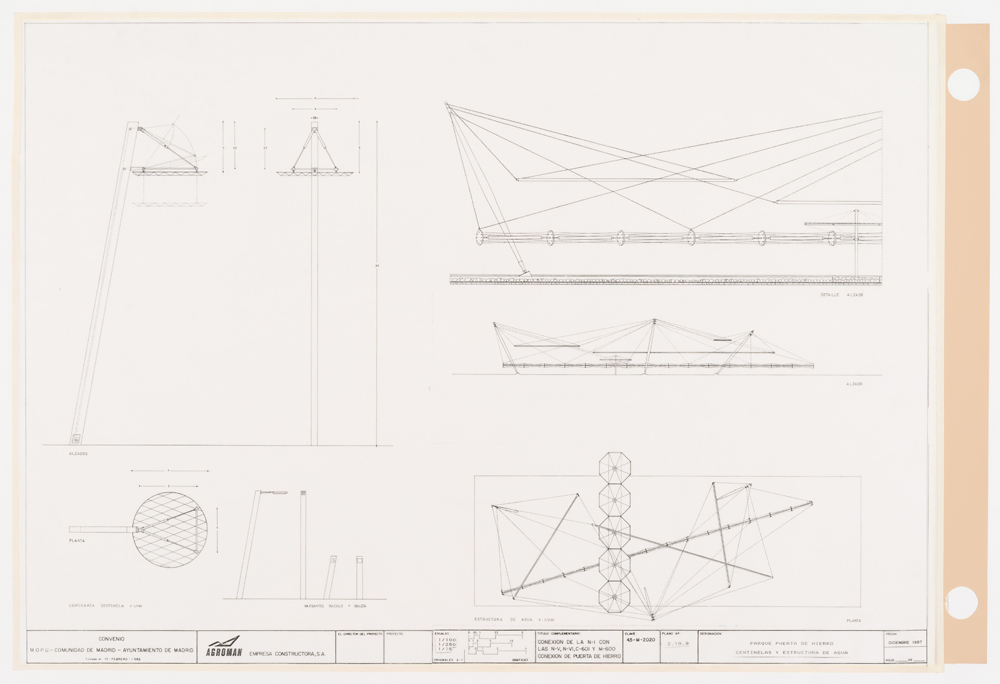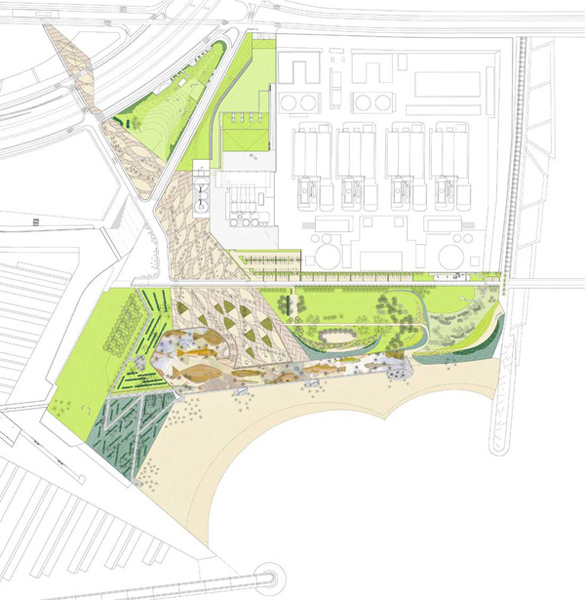From their meeting at the Escuela Técnica Superior de Arquitectura de Madrid (ETSAM) as radical young professors—full of vim, vigor, and a James Dean swagger—to the successes of a practice that became an important voice not only in Spain but also internationally, Iñaki Ábalos and Juan Herreros had a good run together.1 They eloquently argued for efficient construction techniques as socially responsible tools for making buildings and explored new sites of architectural operation on peripheral and often overlooked areas of the urban habitat. Their archive was recently acquired by the Canadian Centre for Architecture (CCA), which in some way signals their passage into history (the firm split in 2008). But for practitioners today, it would be a mistake to see their work as belonging strictly to the past. What the consolidation of the archive offers, however, is the unique opportunity to study comprehensively and contemplatively a body of work that’s acutely relevant to contemporary challenges (many of which Iñaki Ábalos and Juan Herreros are still dealing with in their respective practices today), and the opportunity for the accumulated knowledge of practical value to be disseminated to the discipline without the prejudice of its authors.
Having spent some time in the archive at the CCA, one interesting insight that emerged is how the questions of marginality, scale, and economies of means that fundamentally informed Ábalos and Herreros' works was discovered and advanced through a series of large landscape and architectural proposals developed by the practice from the early 1990s to the early 2000s. The sites of these projects are usually in places that until then had mostly remained out of view—at the edge of cities or in the voids between urban developments and rural areas. Initially they were speculative and autonomous, as seen in the Puerto Málaga Nomad Project (1992), a recreational development on a nudist beach. In order to quickly infuse the barren beach with new possibilities of urban life, Ábalos and Herreros deployed highly saturated photo collages using cutouts from glossy magazines as a method of production, which they continued to employ in later projects. The collages prioritized the resolution of the representation over the particularity of the design, and were highly effective in providing compelling new propositions without over-determination. Later Ábalos and Herreros became more invested in particular contexts (usually related to post-industrial infrastructural systems) and their work gained more definition in terms of how the new imageries would physically overlay onto the existing, and lead to new experiences. Their Northeast Coastal Park outside Barcelona (2004), often referred to as Barcelona Forum—which blended waste-management facilities with park, beach, and piers—is one such project.


In their characteristically pragmatic manner, Ábalos and Herreros were also liberal in using known architectural motifs in their design proposals, collaging them together as a form of appropriation. These motifs include characteristics of continental Modernist icons, postwar Japanese imaginations of the new metropolis, American typological inventions for urban re-development, the regional nostalgia of the Iberian coast, and artistic tropes becoming popular in a newly unified Europe. In contrast to the works of their postmodern contemporaries, who were more interested in the textual significance of the elements they borrowed and assembling them into highly conscious constructs of commentary and critique, these Ábalos and Herreros collages were loose and effectual, with a little bit of the rock'n'roll rawness, similar to their scenographic collages.
Among the typologies that Ábalos and Herreros most persistently and productively appropriated was the Miesian elemental shed. It makes iterative appearances at various scales from their earliest projects onward. Instead of being concerned with its expression (as in the case of the decorated shed) or its formal techniques (like any number of digital projects of the period), they utilized the efficiency and adaptability of the shed, pushing the form to its extremes. This is evident in the recycling plants in Valdemingomez (1998), where the gently sloped roof and operable façade clearly break away from being a more archetypical entry into the genealogy of architectural sheds, as if following its own natural inclinations. Although it might gesturally resemble the discourse of “landform,” the unmistakably technical approach to construction and the architectural use of artificial materials are clear explorations of building form.

Such investigations into the natural facilities of architecture are echoed in their deployment of technical devices that interface with natural elements. In 1986, Toyo Ito completed his Tower of Wind in the coastal city of Yokohama. Ábalos and Herreros’s interest in the tower, and Ito’s work more generally, could be seen as an affirmation of their existing fascination with Le Ricolais’ tensegrity models and Cedric Price’s Aviary. In an article in Circo, the duo quotes Lyotard, asking us to “remember that the Greek techne is both art and what we call technology.”2 For Ábalos and Herreros, the pursuit of the technological is the pursuit of intelligence; for them, lightness meant the opposite of the display of the technology, giving it instead the faculty of agility. This idea dates to their “structural prototypes” of the mid-1980s. They dreamt of technological apparatus that catch wind, emit light, channel rainwater, and permeate the urban habitat with natural elements. They dreamt of making it slimmer and smaller, infusing it with a breath of life—its skin lifting off the ground ever so slightly that one could almost miss it, until finally it takes off and lands adventitiously in vast empty landscapes and uncharted territories, in the form of prototypical tower structures or bridges that would activate and make new connections.


In the later proposals, the pair’s concern with surfaces and scales starts to become more present as they pursue the transgressive capabilities of archetypes and prototypes; such exploration often appeared in the form of patterns. Working with artists such as Albert Oehlen, who designed the fish pattern on the boardwalk at Barcelona Forum, Ábalos and Herreros seemed to be interested in the ability of these patterns to obtain a resolution for the ground that make it “hyperreal”—representational and experiential at once. It is also in this project that their many borrowings and references begin to interact with one another. The elemental shed is no longer easily discernable from the ground, and the pure technical elements such as chimneys start to appear architectonic, as landmarks along the new waterfront. Things get entangled, creating a delightfully muddled-up condition of hybridity between the natural and the artificial. They become inseparable from each other, operating in one ecological system and together forming our experience of the environment.

The hand we can recognize in the evolution of these landscape projects is that of a patient gardener who learns the behavior of the soil and the ecology of his habitat intimately. We can read them as one project, starting from finding a new mix of seeds and bulbs—cultural and archetypical borrowings—evaluating their unique agencies and planting them, to eventually maturing into an interdependent and synthetic system. The gardener recognizes that it will take time for each element to find its own place in relationship with the others, and he trusts in the natural process of cross-pollination and contamination. He recognizes that he’s working in an ambiguous territory between being the form giver and the instigator. With a child-like excitement—full of imagination, energy, and anticipation—he waits for the return of a more beautiful spring.
Growing up in post-Mao China, I experienced first-hand both the dreams and nightmares that the so-called economic liberation delivered to the world’s largest population at an ultra-accelerated pace from the 1980s to the 2000s. The market takeover was delayed for so long and then it happened in such an explosive fashion that architecture has so far been unable to find its relevance in that rapidly changing society. However, I have always felt that postwar architecture history in the West is likewise full of paranoia and contradiction, perhaps precisely because the neoliberal market logics put into place in that era have been drawn out so torturously. In the context of architecture’s postmodern struggle to redefine its relationship with reality—from the echoers of Henri Lefebvre to the birth of Delirious New York, from the producers of critical resistance to the inevitable unleashing of uncritical spectacular icons—the (relatively) controlled transition from a long dictatorship in Spain may have prompted Ábalos and Herreros to assume a unique, overlapping role of the architect as pragmatist, activist, and patient gardener. It is their avoidance of formal complexity (trading it for formal efficiency) and their refusal to preempt criticism with meticulously constructed counter-arguments that make their landscape projects endearing as propositions and full of potential as instruments. With a relaxed assembly and an extended argument, their work achieves a kind of fluidity, lax in the joints, that allows the architectural characters they employ to evolve and affect, to reverberate and echo, and to run free in the landscapes they inhabit—both as subjects and objects in a new narrative. Inheriting the critique of reality and the tools of resistance of their predecessors, but without drawing on them too explicitly, what they achieve is a loose proposition for a new reality—one that can further instigate the collective imagination.
After four decades of fierce market liberalization and globalization, around the world we are left with acute environmental and social crises and a widening gap between cultures. The challenges architecture faces today are so monumental and infinitely complex that any attempt at a singular explanatory narrative would immediately render itself inept. At the same time, we have seen that better tools often only produce more indiscriminate, undifferentiated excess. Thinking of the bleak panoramic photo collages that Ábalos and Herreros took on their site visit to the recycling plant at Barcelona Forum, and how the project in their own words, established “bridges between cultural and landscaping contexts, between natural and artificial, making the surrounding territory comprehensible: a privileged point, the most extroverted element of the garden from where the city looks at itself,” it is not hard to see that the production of a “hyperreal landscape”—an engaging environment consciously constructed to introduce new cognitive experience—can invert the very definition of reality itself by offering a new aesthetic and a mirror all at once.
-
Last year, beginning in October 2014, Florian Idenburg and I spent two weeks with the archive of Ábalos y Herreros at the Canadian Centre for Architecture (CCA), not yet fully catalogued and part of it still arriving. The idea of the CCA’s “Out of the Box” project, is to “deal with an archive where the architects are still very much alive and producing their own architecture, and to discuss it now and not wait some years where people will study the work with a historical distance and a different perspective,” according to Giovanna Borasi, chief curator of the CCA. The exhibition that emerged out of the residency was called “Landscapes of the Hyperreal,” link. ↩
-
“Una Conversación: Iñaki Ábalos y Juan Herreros,” Circo 9 (1993). Circo is a bulletin publication by the platform of the same name initiated by Mansilla + Tuñón. ↩
Jing Liu is Founding Partner of SO–IL. Liu received her education in China, Japan, the United Kingdom, and the United States, concluding with a Master of Architecture from the Tulane University School of Architecture in New Orleans. Liu worked at New York-based Kohn Pedersen Fox and Starwood prior to founding SO–IL. She currently teaches at Columbia University’s GSAPP and Parsons The New School for Design.

